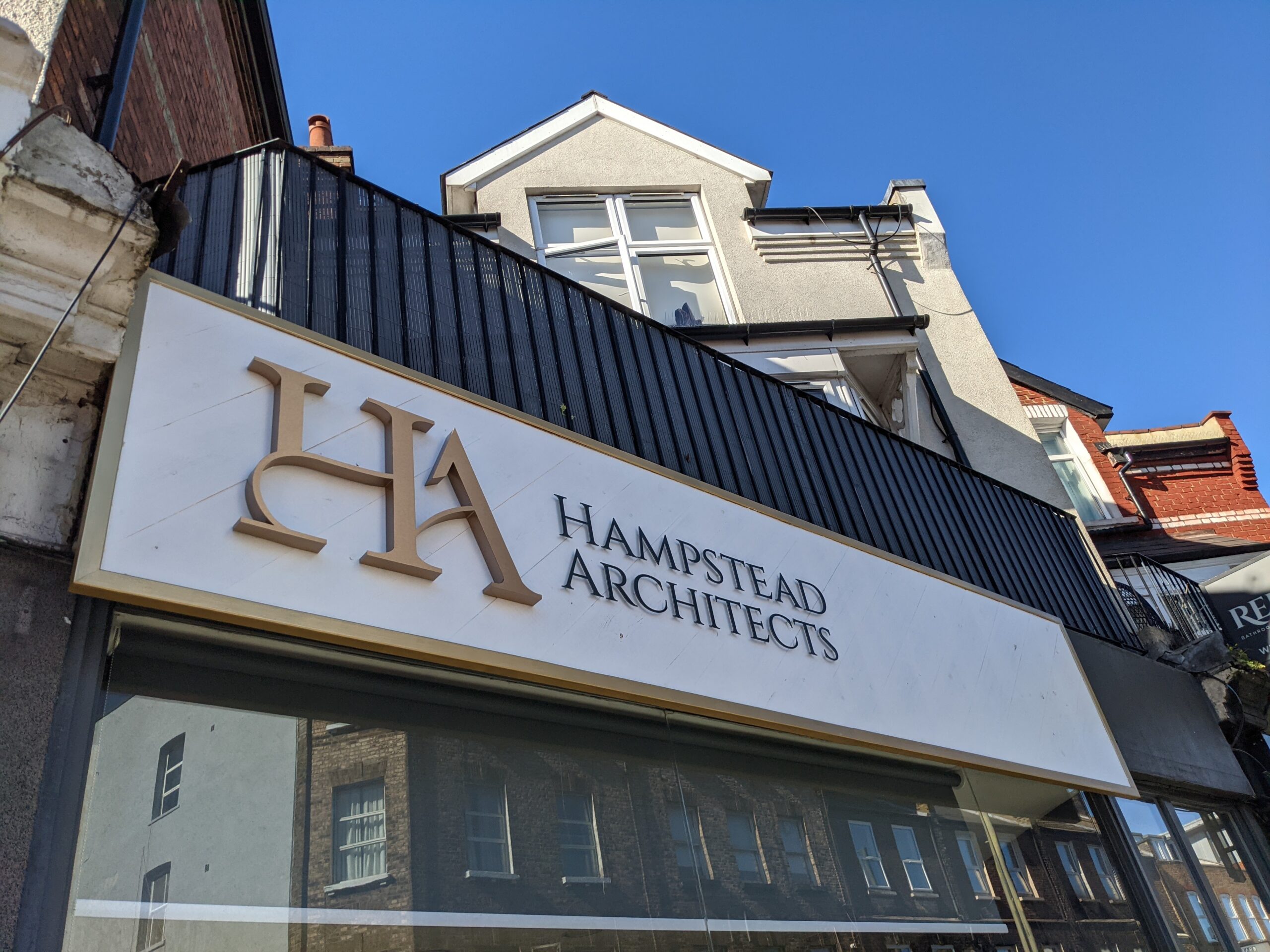Building or renovating? How does planning permission work
When looking to have some development work done on your property, one of the first things you’ll want to consider is whether you need to apply for planning permission for your project.
Planning permission is a legal approval for the works to go-ahead
Planning permission is your local planning authority’s (LPA) approval that grants you the legal right to carry out the necessary work on your property. This is a legal requirement that helps to ensure that the development is appropriate for the local area and won’t negatively affect the environment.
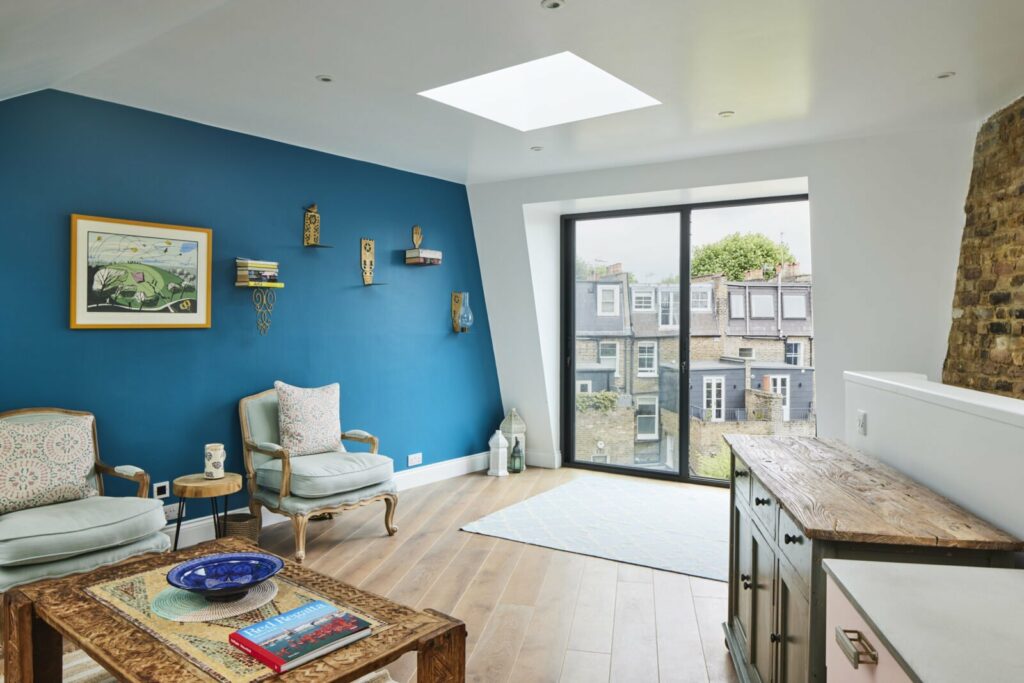
Do you always need planning permission?
Whether or not you need to apply for planning permission will depend on the type of work you are looking to have done. If the project qualifies as “permitted development”, you won’t need planning permission. Permitted development grants homeowners the right to undertake internal works and renovations without having to apply for planning permission. Most internal renovation projects, including adding new doors and windows, refurbishing a room, breaking through an internal wall and more fall into this category.
When do you need planning permission?
If the proposed development includes making changes to the structure of the property, building a new property, adding an extension to an existing one or changing the use of the building, you will need to apply for planning permission. Some examples of when you will need to apply for planning permission are:
- Additional rooms (as extensions) or floors (lofts and basements)
- Extensions onto a building
- Loft conversions
- Kitchen extensions
- Separate garages
- If the property is a flat or maisonette because of the impact on your neighbours.
- If the property you want to convert or build is in an Area of Outstanding Natural Beauty (AONB) or conservation area
Pre-application advice
If you’re submitting the application yourself, consider talking to the local authority to seek pre-application advice. It can vastly improve your chances of getting the application approved. During the consultation, you will have an opportunity to identify and discuss any possible issues that may affect your project’s planning permission. In the long run, this could save time and money.
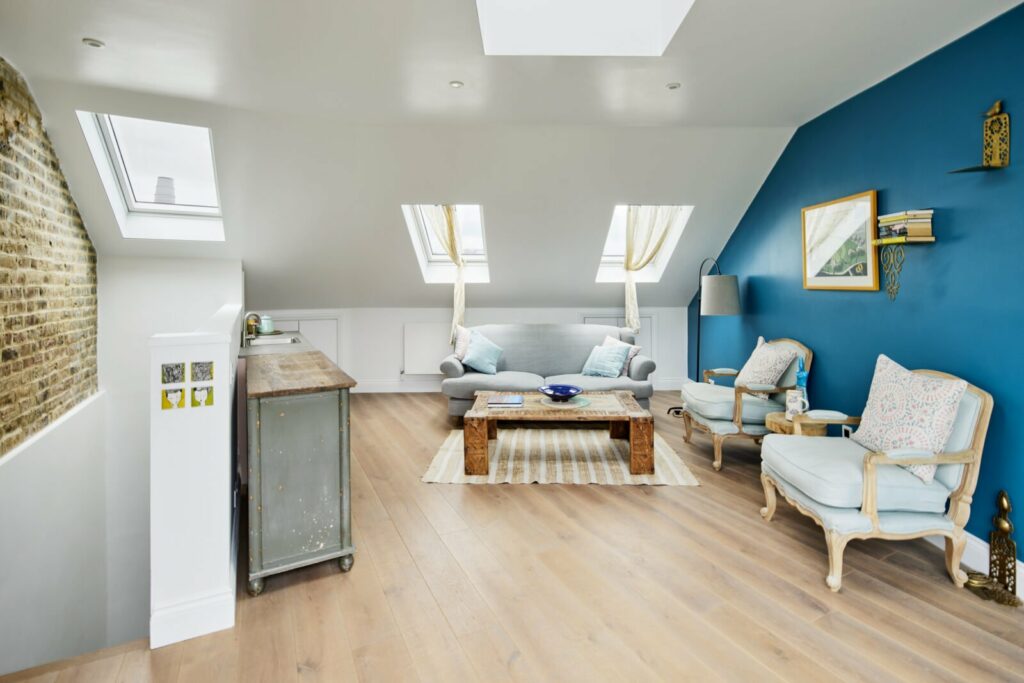
Planning permission process
The LPA’s decision process has 4 stages:
1, Application validation
The technical officers check that the application is valid and that the planning authority received all the documents to process the application.
2. Consultation period.
The planning authority will contact individuals that may be affected by the project, such as the parish council or neighbours. During this time anyone can make comments to support or object to the application.
3. Consideration of an application.
The case officer will consider the project against the national and local planning policies and consider feedback received during the consultation period. Finally, the officer will write up a formal assessment. A planning committee meeting where councillors vote on whether or not to grant planning permission ends at this stage. The decision will be based on the following criteria:
- the number, size, layout, siting and external appearance of buildings
- the infrastructure available, such as roads and water supply
- any landscaping needs
- what you want to use the development for
- how your development would affect the surrounding area – for example, motorway safety, traffic, environmental impact, etc.
4. Issuing of a decision notice
Once the voting results are in, the LPA will issue the decision of whether or not they grant you planning permission.
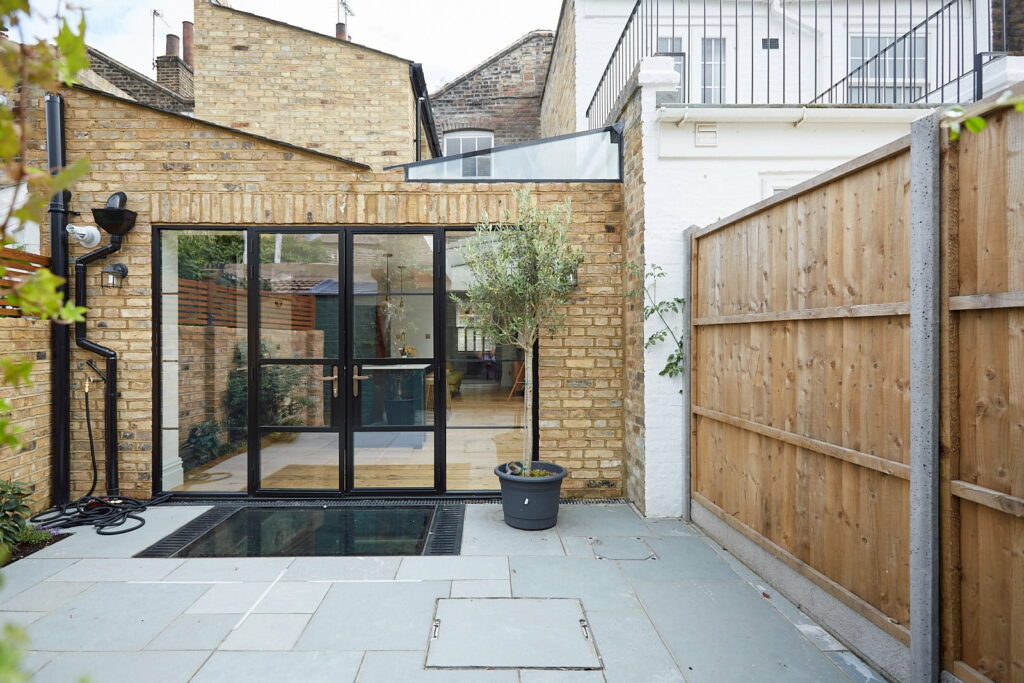
Submitting the application
The planning application can be submitted directly by the applicant. The most convenient way to submit your planning permission application is online via the planning portal.
It is worth bearing in mind that the application will most likely require detailed scale drawings and other supporting information. Your chosen professional architect or planning agent will be able to help you with these documents. They have in-depth knowledge of the planning laws and experience in the application process in your borough. Should you choose to leave the entire application submission process to these professionals, they will be able to manage risks and identify opportunities for your project which can improve the likelihood of gaining successful planning permission. They can also stay on top of the local planning authority to ensure that everything is processed correctly and on time so that everything goes to plan.
For most projects, you can expect to get the application result back within 8 weeks from when you submit the planning application. However, keep in mind that permissions for unusually large projects may take up to three months.
What happens if your application is rejected?
A rejection doesn’t have to mean the end of the project. However, to give yourself the best chance of a positive outcome, it is best to get professional advice before submitting the planning application. If your application is rejected, you should speak to the LPA to find out why it was rejected and to agree on the changes you can make. If it’s rejected again, you have the right to appeal, however, the appeals process can take a long time and only about a third of appeals are successful therefore it’s recommended to do as much learning and preparation as possible before applying.
When armed with the right knowledge and professional advice, the application process can be smooth and simple. Before applying for planning permission, remember to check whether your project needs one and when it does, consult the local planning authority for pre-application advice or leave the entire process in the capable hands of your architects. Our FAQ page has detailed responses to other queries you may have concerning your project.
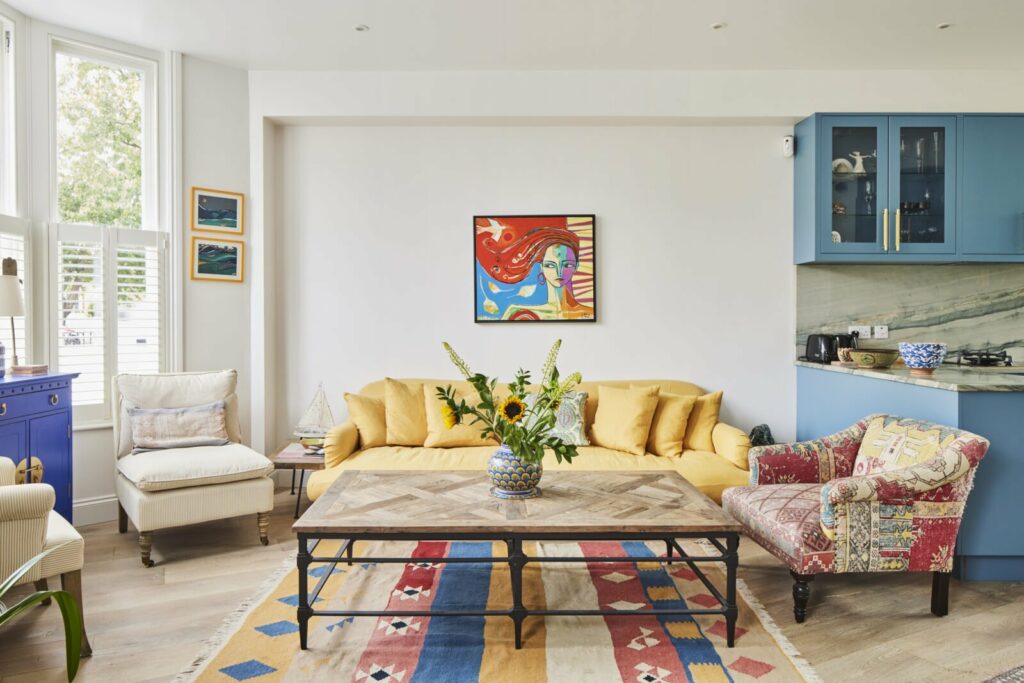
What else you need to know?
- Important questions to ask an architect
- What Is a Listed Building?
- What Is Building Regulations Approval?
- What Is a Conceptual Design?
- What Is a Site Surveyor?
- Tips for Hiring an Architect
- What Drawings Do I Need for Planning Permission?
- How Long Does It Take an Architect to Draw Plans?
- Can I Do My Own Structural Calculations?
- What Happens if You Build Without Planning Permission?
