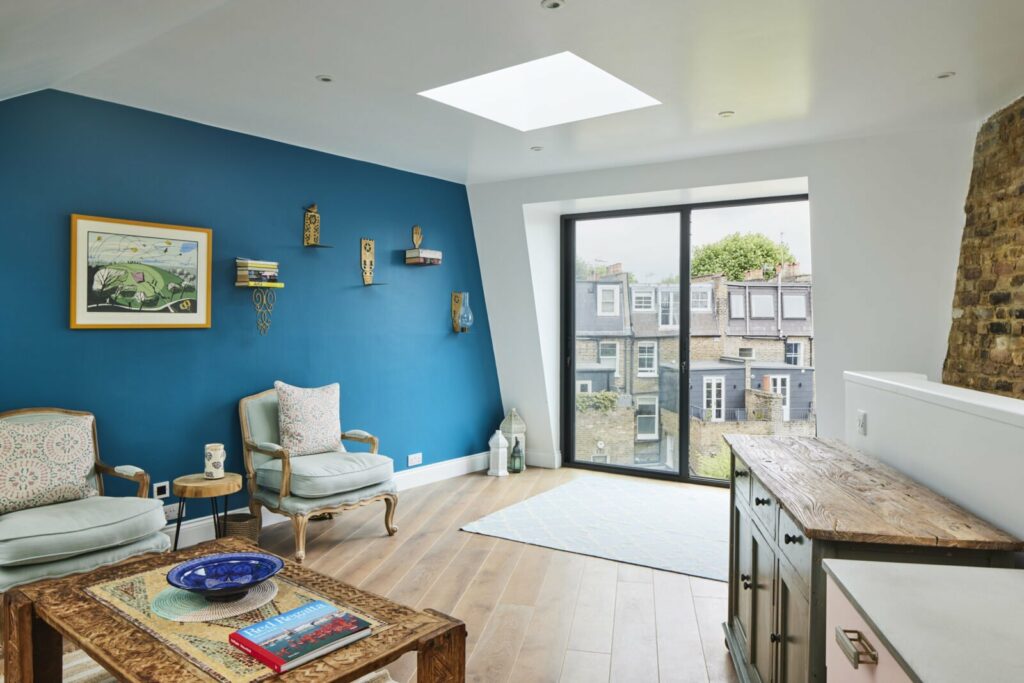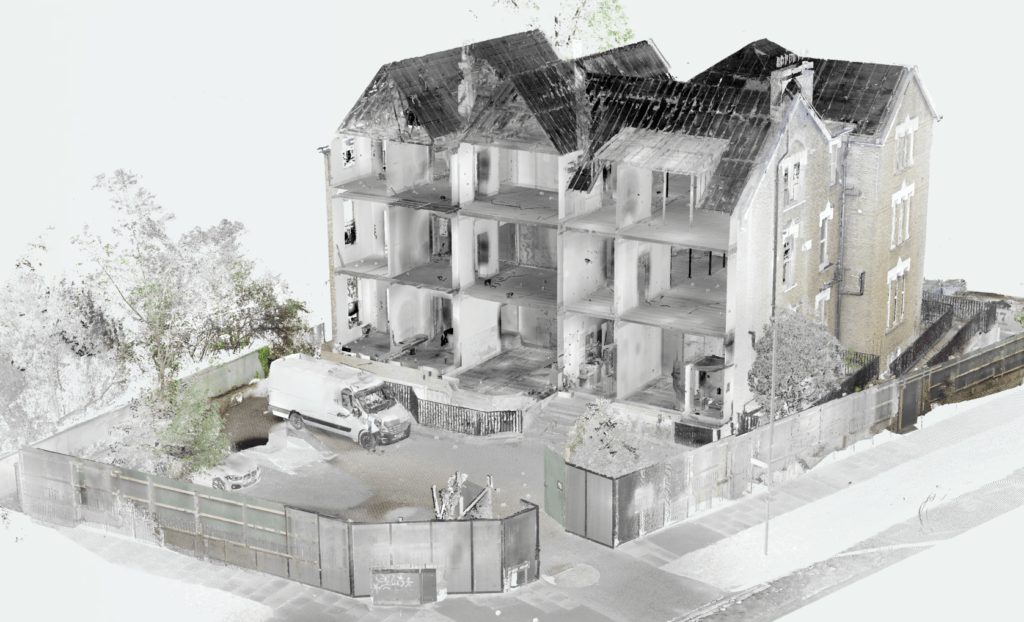What Is a Conceptual Design?
A conceptual design is intended to provide an architect’s client with a preview of how the finished project will look in as much detail as possible. It doesn’t have to feature accurate measurements or similar points, but it should do a good job of visualizing the project in its completed state.

Conceptual designs are commonly used for more complex architectural projects. They can help ensure that the architect and their client are on the same page with regards to how the project should look. This can help prevent unnecessary work on the architect’s part, which can lead to additional revisions and delays in the project.
What is the purpose of a conceptual design?
The main idea of a conceptual design is to show what the final structure will look like once the project is finished. This can be realized in different ways. Some architects prefer to use 3D models, while others might work with traditional artists to create their conceptual designs.

The design might showcase the project from different perspectives or incorporate variations to show how the project would look with specific modifications. Even though it’s not strictly required to go through this stage, it’s highly recommended if you want to avoid confusion between yourself and the architect. Some architects may refuse to commence work on a project until the client has agreed on a specific conceptual design.
Planning