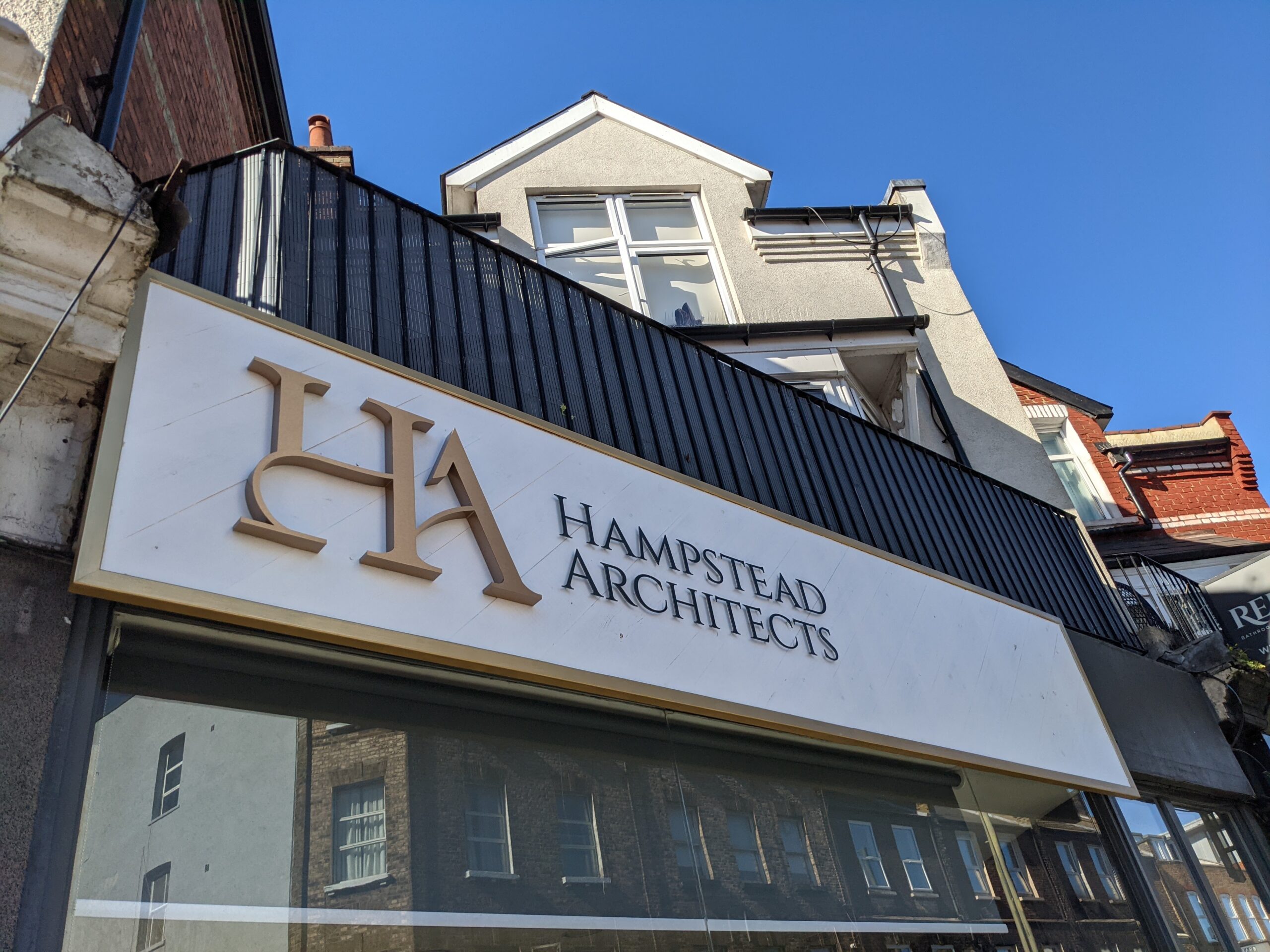

Working with us you are employing someone who is able to balance both aesthetic and design requirements with technical details and cost awareness throughout all stages of a project. We provide a range of services that are incorporated into all of our projects and for 3rd party specialist consultants, we have a trusted network of companies that can assist with various elements in the design phase.
We aim to follow the RIBA Plan of Work which is a framework published by the Royal Institute of British Architects that simplifies a construction project into a number of key stages. The Plan of Work acts as a guide and provides clarity with clients, we use this as a starting point to help outline the process. Below, we have set out some of the services that we provide, these are just brief outlines of what we do but for a more detailed explanation give us a call or come and visit our studio.
We have worked extensively with all London boroughs and have an in-depth knowledge of the planning laws surrounding a wide variety of applications, including but not limited to permitted developments, listed buildings and conservation areas. We know how to manage risk and identify opportunities that help towards gaining successful planning permission. We focus on good communication, early engagement and dialogue with both the council and our clients to ensure the best possible outcome is achieved.Preparing, submitting and managing planning applications Certificates of lawfulness Listed building consent Advice on additional consultants such as Heritage, arboricultural, planning consultants etc.
With years of experience managing and running building projects it has provided us with the knowledge and expertise to deliver practical and economic building regulation designs. By providing accurate drawings and realistic solutions at the design stage we minimise the chance of cost escalating when on site and this is really where we add value to the design phase. Strong relationships with local building control officers helps ensure everything is passed and ready for you to start the build stage.
In order to visualise the layout and space we are able to provide 3D virtual architectural models. These are not necessary for planning requirements but some clients prefer to have a full complement of architectural drawings in order to fully visualise how they will use the space. We make use of all the latest technology to help translate our designs into clear and informative models so that you fully understand what you will be provided with once the build is complete.
The build stage of any project can be a stressful and uncertain time, with unexpected costs occurring. In order to reduce the stress of the build stage, we are able to oversee and manage this. We will also assist with all financial aspects of the by analysing and verifying all payments prior to them being made. This is achieved by the contractor raising fortnightly valuations of work carried out and and as contract administrator we will check and sign off every element to ensure you are not overpaying and that the work has been completed to the standard expected. This contractual mechanism ensures that you are only ever paying for work that has been carried out satisfactorily.





We are based in the leafy area of Hampstead, North London but we regularly take on projects all over London. We are an experienced and cohesive team of architects and designers who have strong local knowledge and are familiar with all London boroughs. We are dedicated to creating spaces which are imaginative and beautiful that push the boundaries of local councils planning rules. Whatever the scale or scope of your project you can rest assured it will be handled with care and precision and we will be there every step of the way.
Working with the latest technology, we encourage all our clients to come and visit our Hampstead studio and walk through the project together. We leave no stone unturned when it comes to delivering your dream home. Don’t hesitate to get in touch and we will happily talk you through the processes and provide as much transparent and clear advice we can.



Hampstead Office
