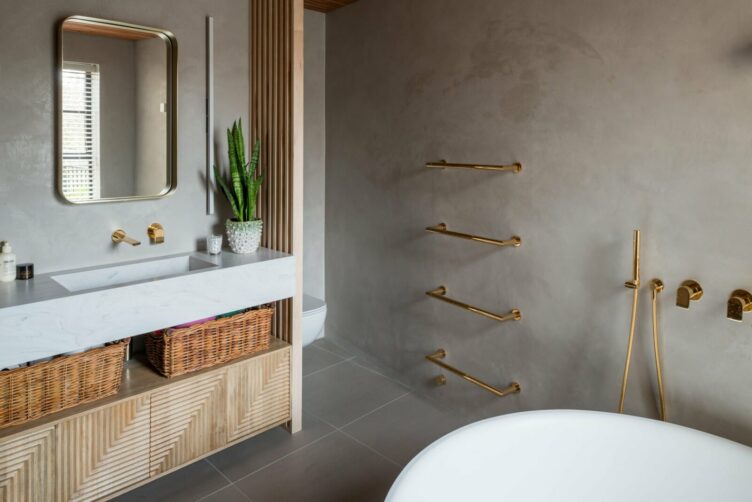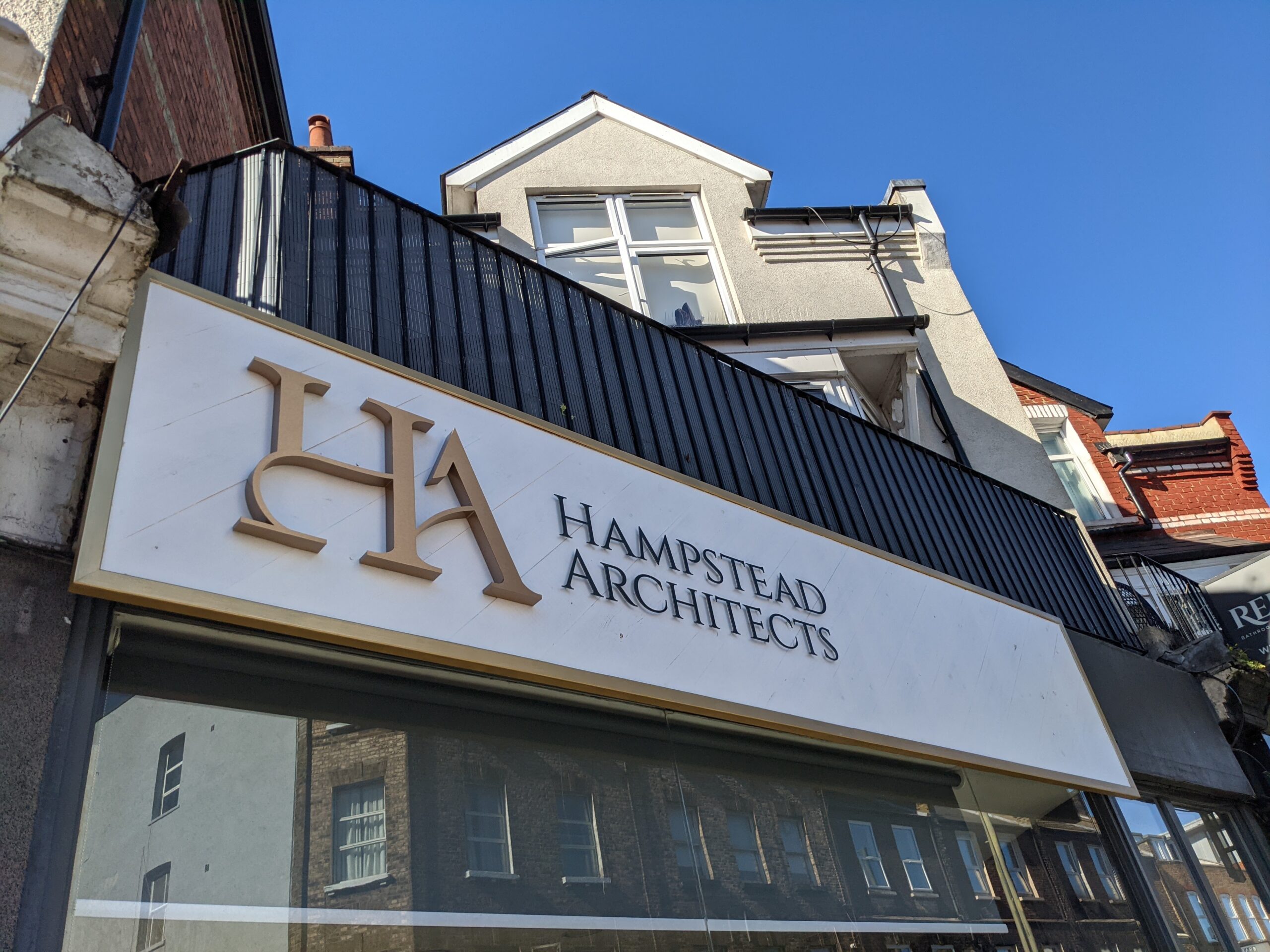

Improving your home may seem a daunting task but our wealth of experience of working with homeowners can help make the process simple and enjoyable. With our expert skills and experience to hand, you can progress through the design and construction of a project confident in the knowledge that you are making the right decisions. A key concern in most projects is keeping to budget. In the early stages estimating these costs is vital. With our in-house quantity surveyor we will be able to accurately advise on build costs before the design stage even starts.
It’s a good idea to appoint an architect early so that we can advise you on the extent of building work that will be needed. Discussing your ideas early on in the process can help generate creative ideas you may not have thought about. We will be able to start generating different options and explaining them with sketches and computer drawings, so we can discuss them and choose those which work best and will fit your budget. Once you have appointed us, your project will start to gather momentum as we guide you through the process.
From day one we aim to be transparent and clear about the approach required for your project. Our initial meeting and consultation will be free of charge and it will involve discussing what you are looking to achieve, budget requirements, specific design aspirations and more detail on how we work and our process. After this initial meeting we will go away and prepare your unique fee proposal for the design work along with estimates for the build stage and any other associated 3rd party costs. This will provide you with a clear and simple understanding for the steps to be taken and how much/ how long it will take. If this is all acceptable to you then we will move onto the 1st stage of the design process.
Following on from the initial brief we will come out and carry out a fully measured survey of the property, this will be done by on of our fully qualified architects. During this process we will have further discussions with you about design ideas and anything that we pick out from walking around the property. Once this is complete, we will start preparing your initial first draft designs, these will be the starting point of all design discussions. Once you see the property plans on paper it starts to become clear the potential and opportunity there is. We can carry out these design meetings in our studio where we will be able to provide 3D virtual walkthroughs and make live changes as we discuss the designs.
Once we have finalised the proposed designs for your project the next step is to prepare everything to submit to planning, if required. Having successfully gained planning permission on numerous projects we will be able to advise the best course of action for submitting the plans whether this is via pre planning advice first or applying for prior approval for large home extensions. Once the plans are submitted, we will stay on top of the local council to ensure that everything is processed correctly and on time, with everything going to plan we would expect to have a result back in 8 weeks from when we submit the application. Throughout this stage we will remain as agent to yourself and handle any request from the council, so all you have to do is sit back and relax.
After successfully gaining permission for you project, we move onto the detailed design stage, this is where we take the granted plans and develop the internal space and produce technical details in order for the builders to quote against. It is also at this stage that if required the interior design process starts, the aim of this stage is to collate all information for the project into one package which will enable us to go out to tender with local builders. The more detail provided at this stage the less fluctuation you will experience during the build stage. We have a reliable list of builders we have worked with over the years who we are able to send the tender package out to and get competitive quotes for the works, we will manage this stage and help advise and choose the most appropriate builder for the works.





Architecture fees vary depending on the scale and complexity of the project and the expected cost of the building work. There are several different ways to calculate these architect fees. If we are providing a full service, including managing the contractor on-site and there is a well-defined budget, a percentage fee will be most appropriate. If we are only producing drawings, for planning permissions and building regulations purposes for example, a fixed lump sum will work best.
As a guide, percentages for a full architectural service may vary from 9% to 13% of the build cost. For example, if you project build cost is £200,000 then the architect fees would vary between £18,000 and £26,000. If you are just having planning drawings prepared, then you would be looking at closer to £5,000. All these figures exclude VAT. According to the RIBA, you should expect to pay 20% of your project cost to professional fees such as architects, party wall surveyors, structural engineers etc…
One of the most important and overlooked stages of a project is the managing of the construction phase. Even though your chosen contractor might have a project manager it is always important to have an impartial party to both you the client and the contractor. It would be our responsibility to represent both parties to ensure the project is delivered on time and in budget and act as a intermediary for any disputes. If we are appointed to manage your project, we would become the one point of contact between both parties meaning all decisions, changes and costs will be checked and communicated clearly between everyone. One of the big advantages is also to reduce the amount of time you need to spend on site meeting with contractors and checking the work. Our in house quantity surveyor and project managers have worked on projects across London from both the architects and the builders position, this gives us the unique insight into how to successfully deliver a construction project.

Hampstead Office
