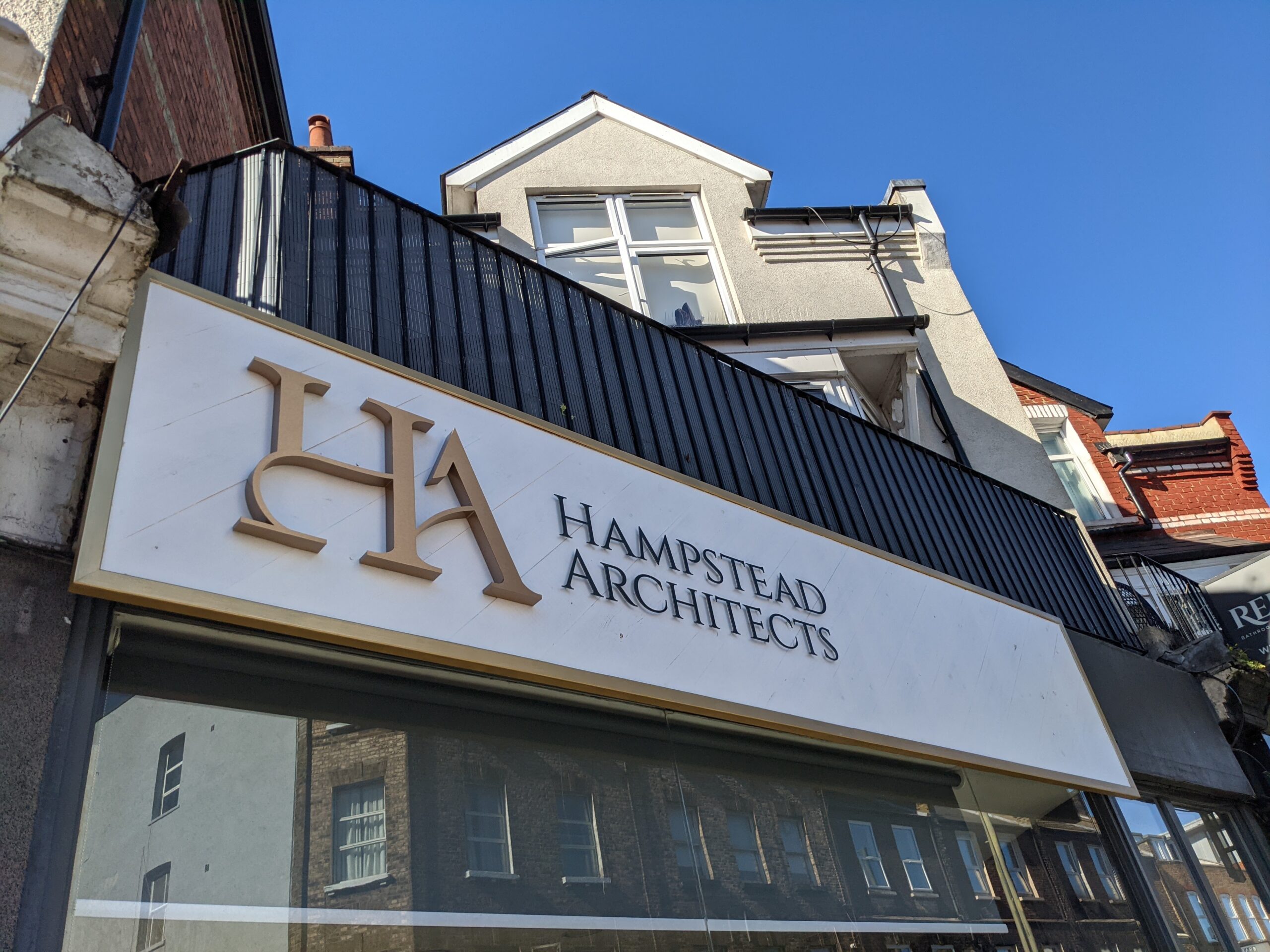Important questions to ask an architect
Starting a building project in London be it a renovation project, new build, or home renovation means finding the perfect architect. Asking the right questions can help you pinpoint a good architect from top architectural firms, ensuring a successful project tailored to your needs.
At Hampstead Architects, we’re a trusted architecture firm with a proven track record in London and beyond. This guide outlines essential questions to ask architects, covering everything from design development to planning applications, so you can confidently choose the right architect for your house.
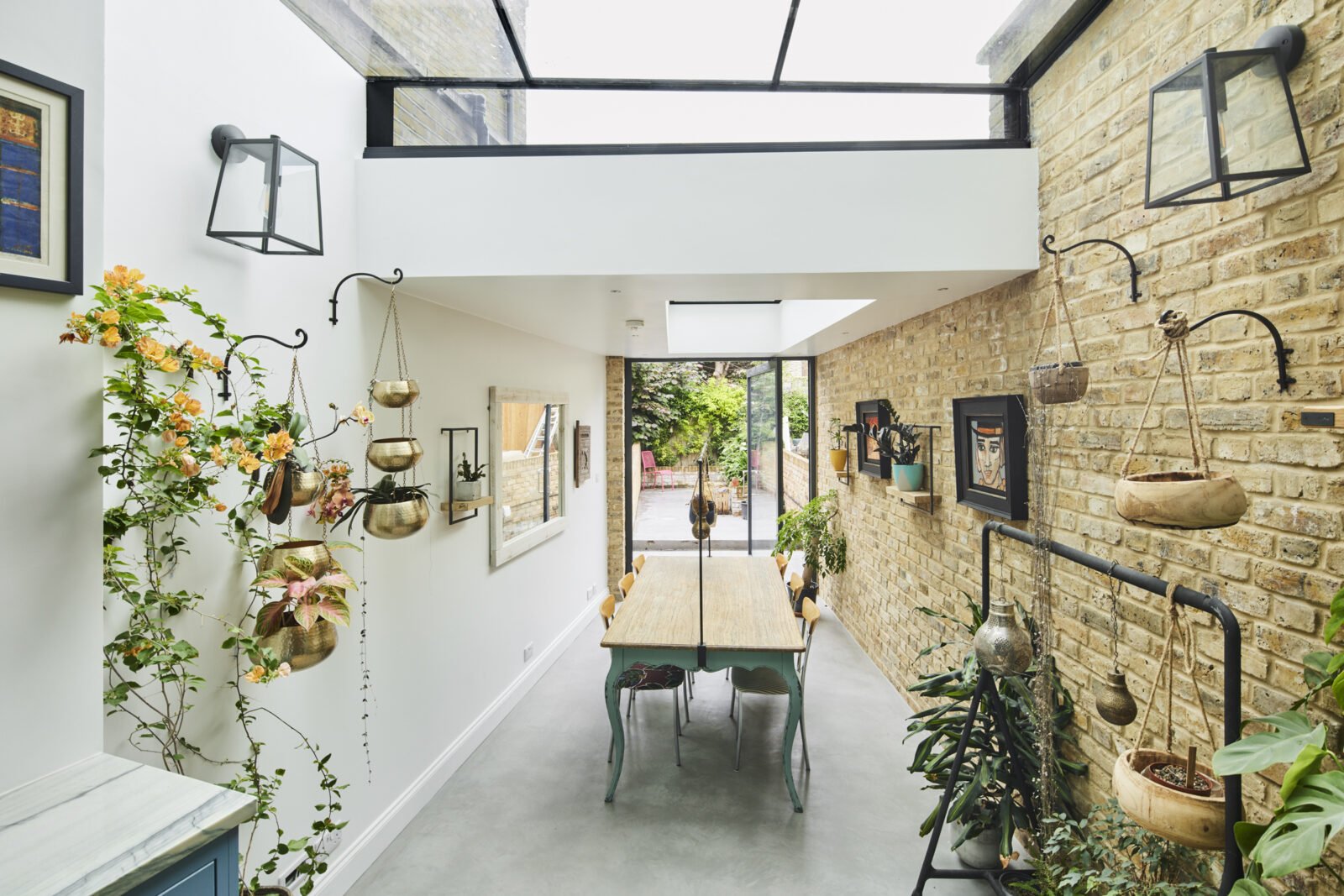
Top Questions to Ask Architects in London
These questions, informed by our expertise and industry standards like the Architects Registration Board (ARB) and Royal Institute of British Architects (RIBA), will help you assess potential architects for your architectural project.
Experience and Credentials
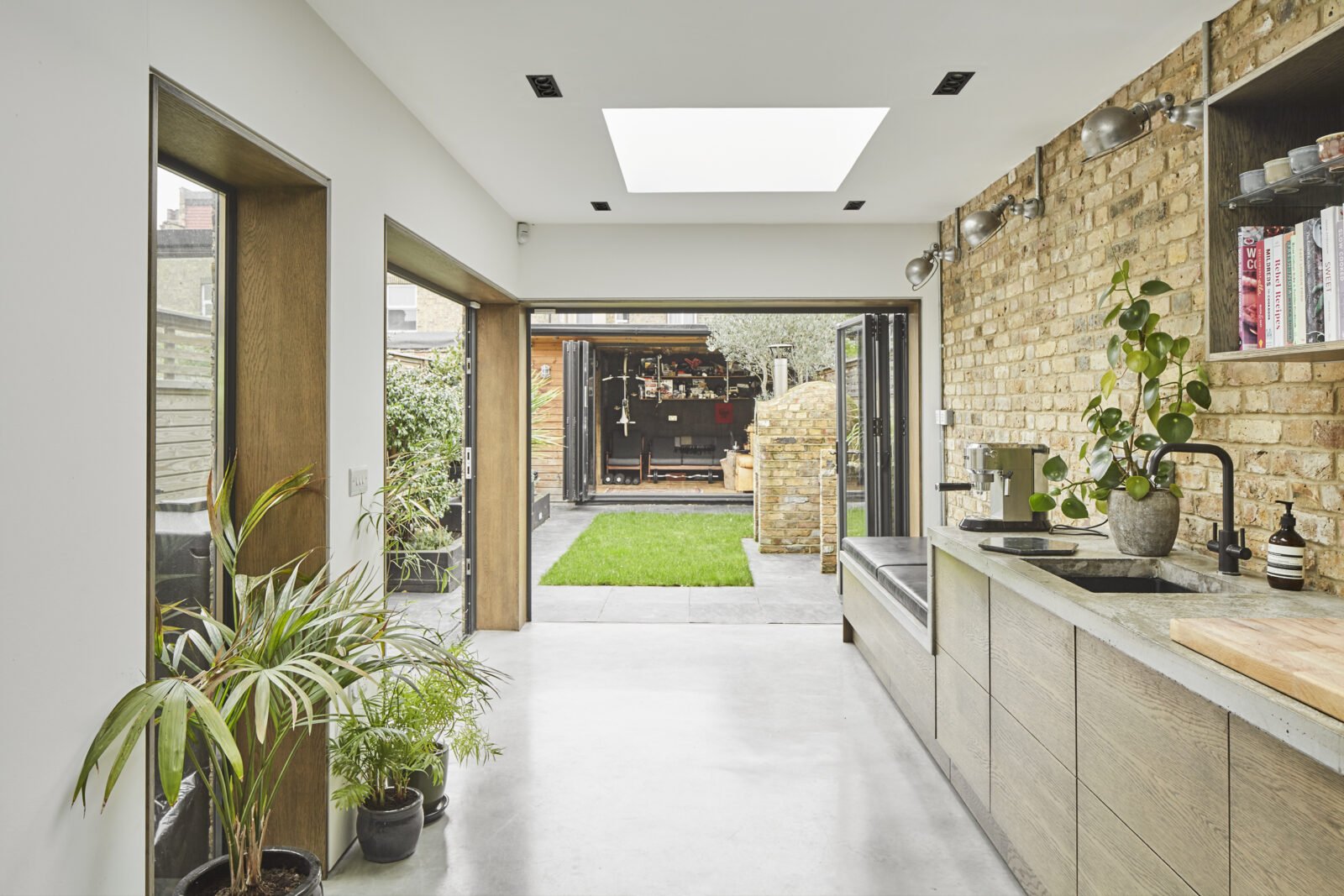
How Long Have You Been a Registered Architect in London?
Choosing a local architect with a solid history in London is crucial. Confirm they’re registered with the ARB, ensuring they meet professional standards, and ask about their past experience to see how well they know the city’s unique challenges.
What’s Your Track Record with Similar Projects?
Whether you’re planning a new home, loft conversion, or house extension, you’ll want an architect with a strong success rate in similar projects. Ask about their previous projects to ensure they’ve tackled something like yours before.
Can You Share References from Previous Clients?
Hearing from past clients gives you a real sense of an architect’s reliability and quality. Request references to learn how they’ve delivered for others especially on projects resembling yours.
Design and Style
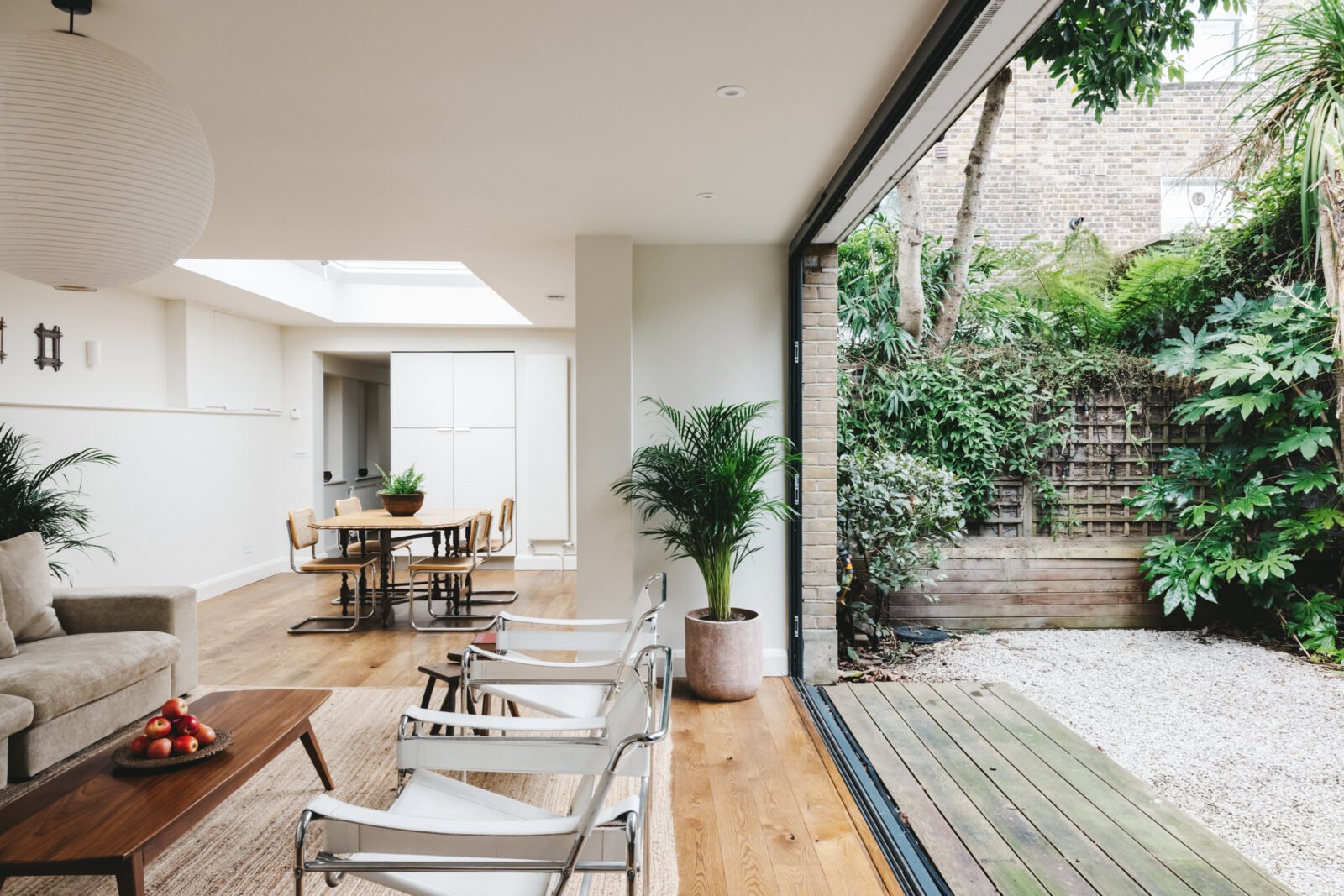
What’s Your Signature Style and Approach to Design Development?
Every architect has a distinct flair. Ask how their architectural design process from concept design to schematic design works and whether it matches your design goals. It’s your chance to see if their vision fits yours.
How Do You Incorporate Sustainable Design?
With eco-friendly living on the rise, ask how they weave sustainable design into custom homes. It’s a great way to ensure your project aligns with modern trends and cuts down on environmental impact.
Can I See a Portfolio of Similar Projects?
A portfolio of similar projects lets you judge their design work first-hand. Look for floor plans or completed builds that echo what you’re after it’s a good idea to check their style suits your taste.
Project Management and Communication
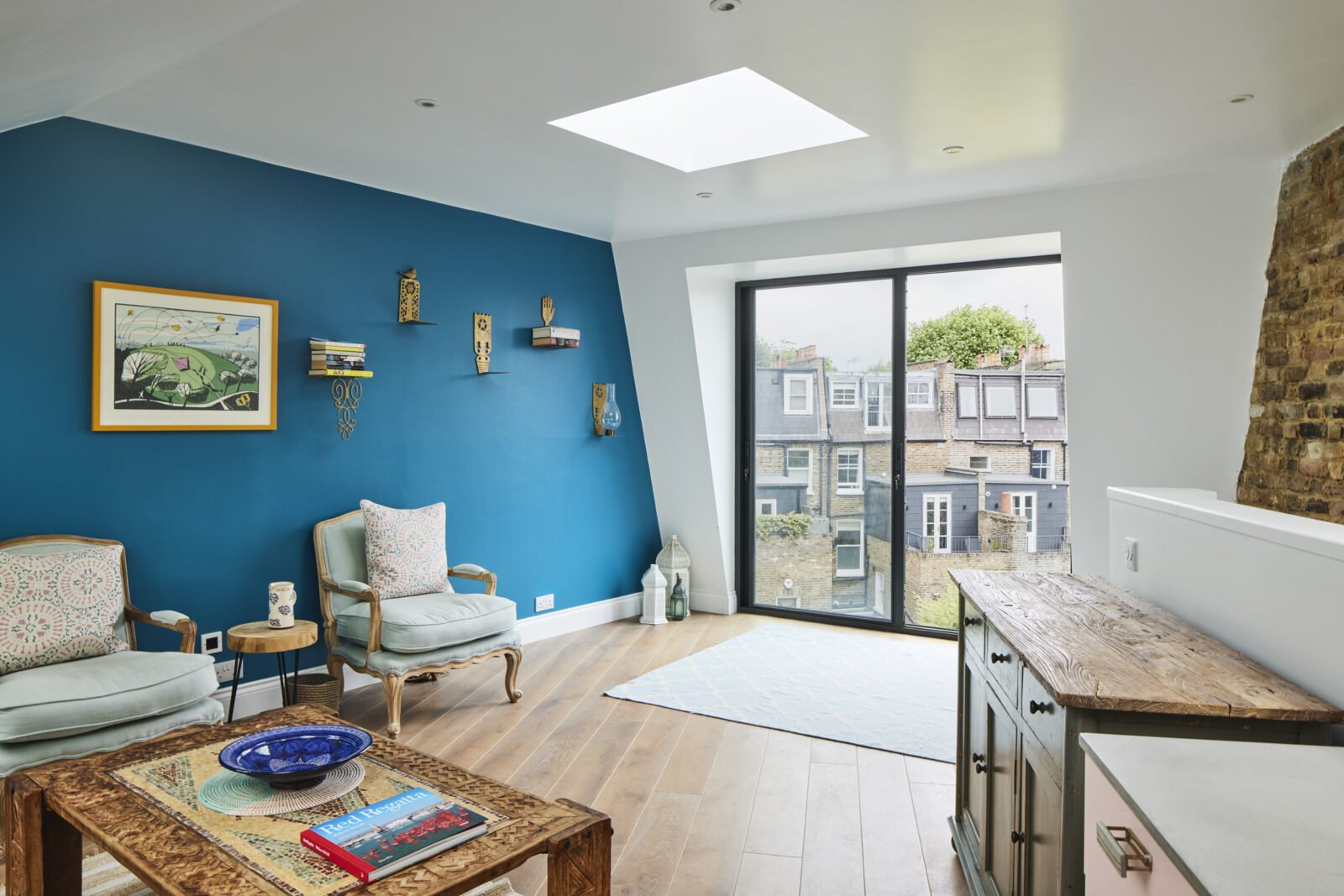
Who Will Be My Project Manager, and How Often Will We Communicate?
Clear communication is key. Find out who your project manager will be and how they’ll keep you updated whether on a regular basis or as milestones hit. It keeps you in the loop without hassle.
How Involved Can I Be in the Design Phase and Construction Process?
Some prefer a hands-on role, others less so. Ask about your level of involvement, from the initial meeting to construction drawings, to ensure the process suits your style.
How Do You Handle Site Visits and Coordination with a Structural Engineer or Interior Designer?
Ask how they manage site visits and work with a structural engineer or interior designer. Their role in overseeing the building process and liaising with the general contractor can make or break a smooth project.
Fees and Timeline
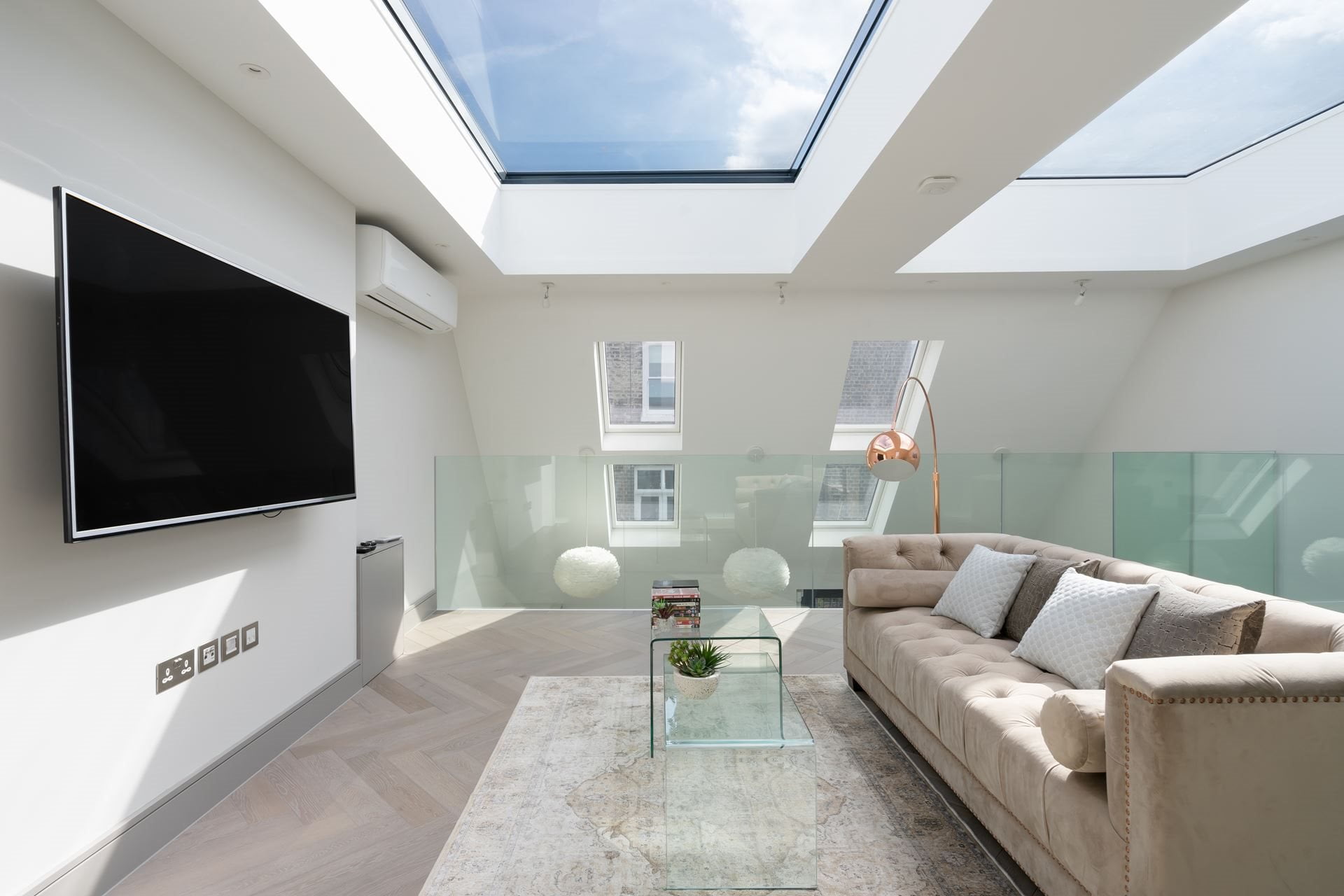
What’s Your Fee Structure, and Are There Additional Fees?
Get the full picture on construction costs and design fees upfront. Ask what’s included and if additional fees might pop up, so you’re not caught off guard later.
The local authority fee for a Householder planning application is £206. Depending on the complexity of your project, you’ll also need to allow for additional fees for an architect and other consultants/ surveyors. This will impact the overall project cost.
What’s the Estimated Timeline for My Project?
From feasibility study to handover, knowing the project timeline helps you plan. Ask for a rough estimate based on your scope of the project to set expectations.
How Do You Keep the Construction Budget on Track?
Staying within your construction budget is a primary factor. Ask how they manage costs across the entire project to avoid nasty surprises down the line.
Local Knowledge and Regulations
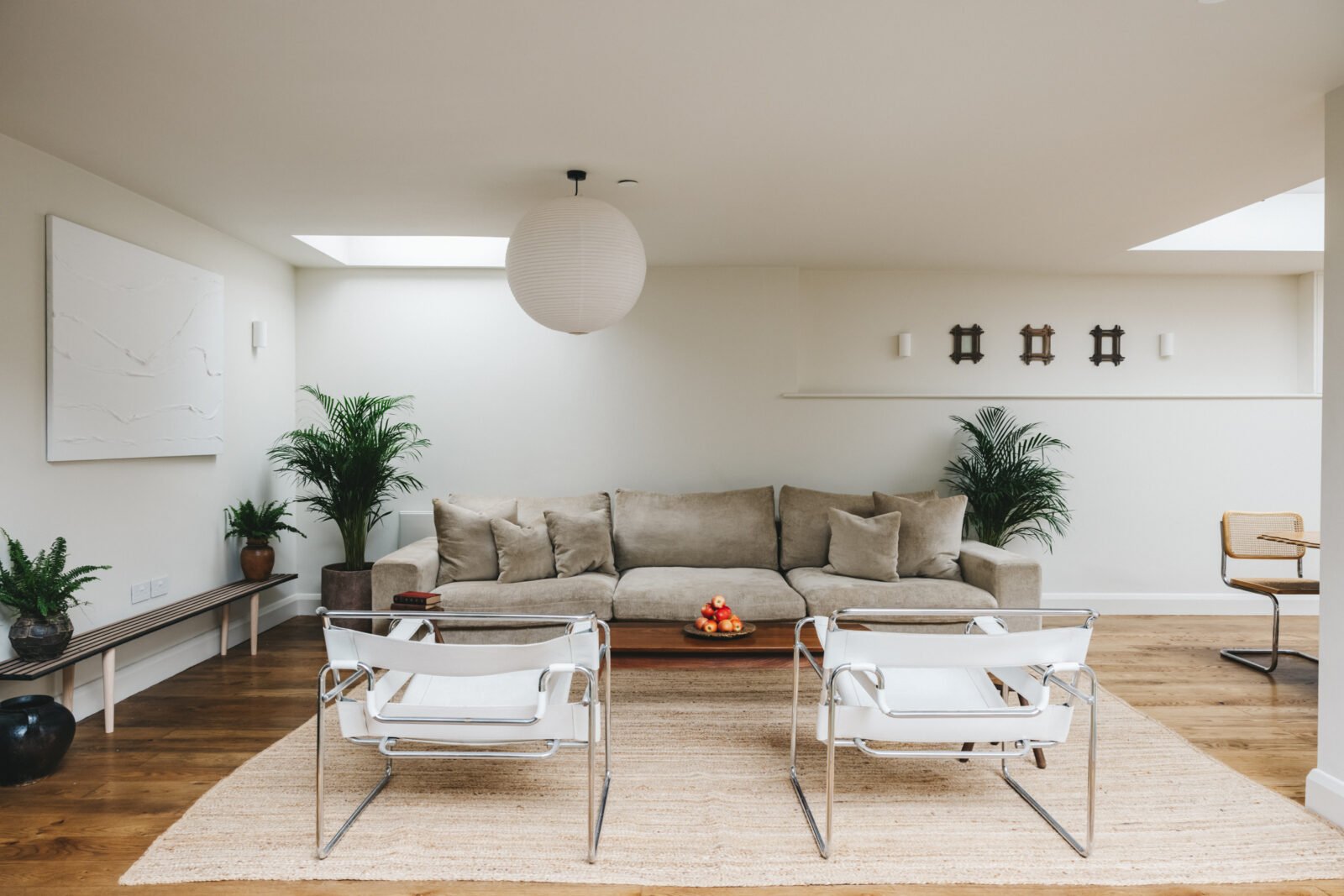
How Experienced Are You with Local Authority Planning Applications?
London’s planning permission process can be tricky. Ask about their know-how with local authority applications especially in your borough to ensure they can handle the paperwork and get approvals for building regulation.
Are You Familiar with Development Rights and Local Planning Officials?
Important issues like Listed Building, conservation areas, or development rights can affect your build. A seasoned architect familiar with local planning officials will navigate these hurdles with ease.
Architects