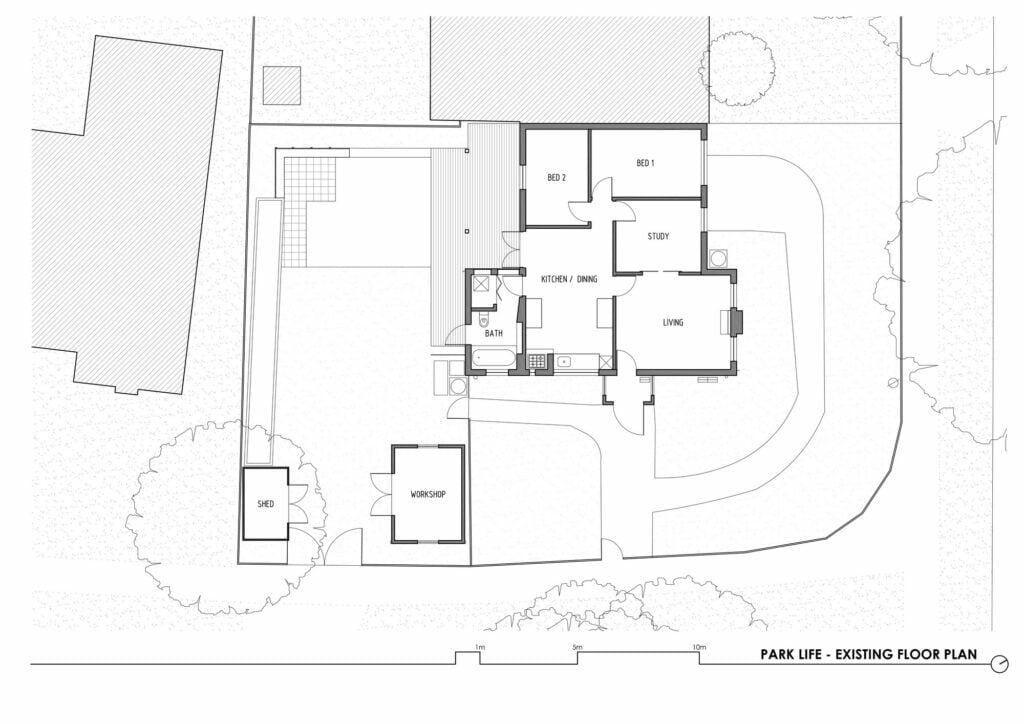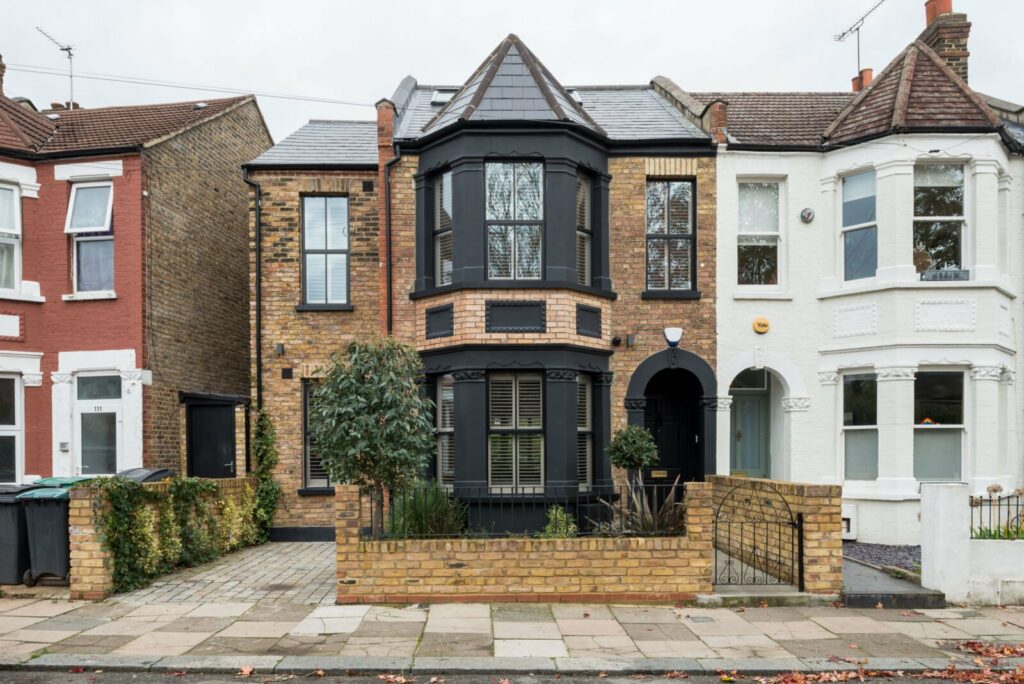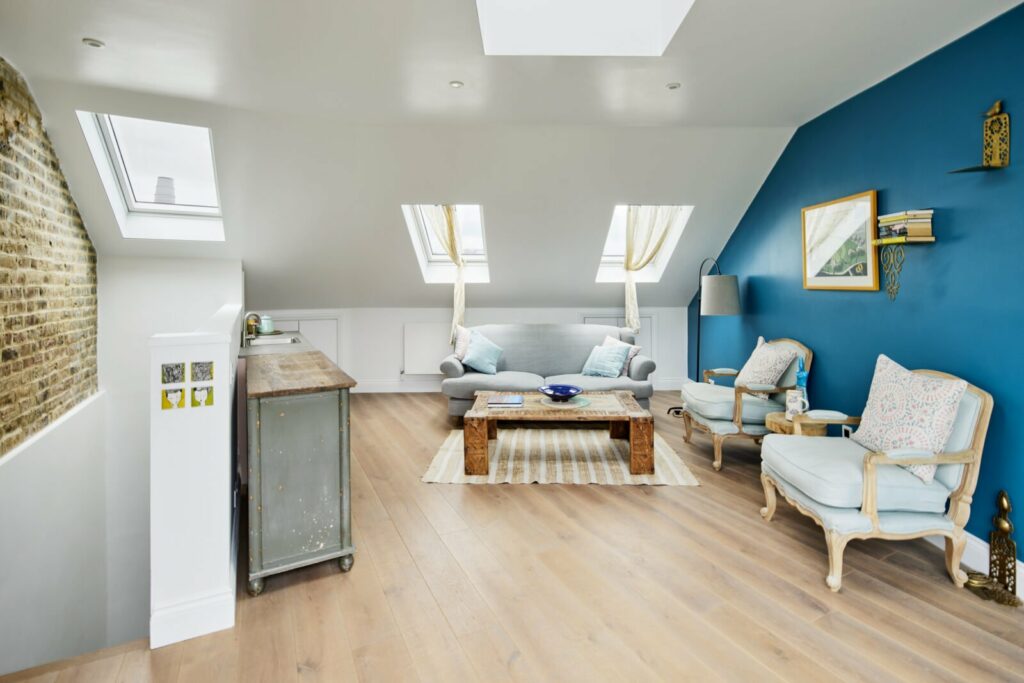What Drawings Do I Need for Planning Permission?
When you’re about to submit a planning permission application, it’s important to ensure that you have all your paperwork in order. This can help prevent unnecessary delays, which can be crucial when dealing with a process that can take several weeks by default.

You will need to make sure that you have three types of drawings prepared in particular:
- Site location plan
- Block plan
- Floor plan
Site location plan
Your site location plan should be submitted at a standard scale – usually up to 1:2500. The important point is that it fits within the dimensions of a standard sheet of A4 paper. The main purpose of the site location plan is to visualize how your project will align with surrounding architecture and infrastructure.
For example, it should outline the plot boundaries in red, mark any other adjacent land lots owned by the same applicant, and identify how different buildings, roads and other paths will connect to your proposed construction.
It’s very important to ensure that all surrounding details are depicted as accurately as possible, not just the main construction site itself. However, you don’t have to put that much effort into detailing the construction site for this drawing.

Block plan
That’s where your block plan comes in. It’s a more detailed drawing that depicts exactly what you’re intending to construct and how you plan to go about it. It should be drawn at a much smaller scale than your site location plan. Usually, between 1:100 and 1:500.
Once again, your plot boundaries must be clearly outlined in red. You should show external connections in this drawing as well, but the main focus of the block plan is to detail the construction site itself. This includes any hard surfaces as well as boundary elements.
You must also depict any access points in your block plan. If there are any rights of way involved, those must be clearly indicated too.

Floor plan
Finally, you must also include detailed floor plans for each floor of the proposed construction. If there is already a structure in place, you must present current floor plans alongside your proposed ones for the new project.
Rooms must be labelled, and differences in floor levels must be indicated in a clear manner. You must also calculate the total area of all rooms and include it in the floor plan. If there are any building elements that are of particular importance for the construction project, you must note those as well.
Make sure your dimensions are indicated as clearly as possible so there is no room for confusion. If you’re using different units for certain measurements, make that obvious and don’t assume that reviewers will just infer it on their own.
Planning