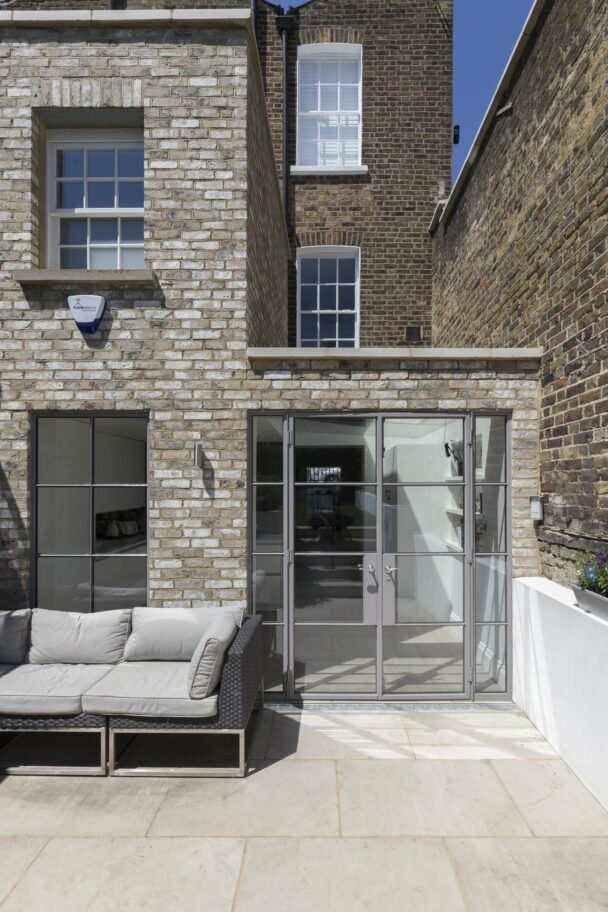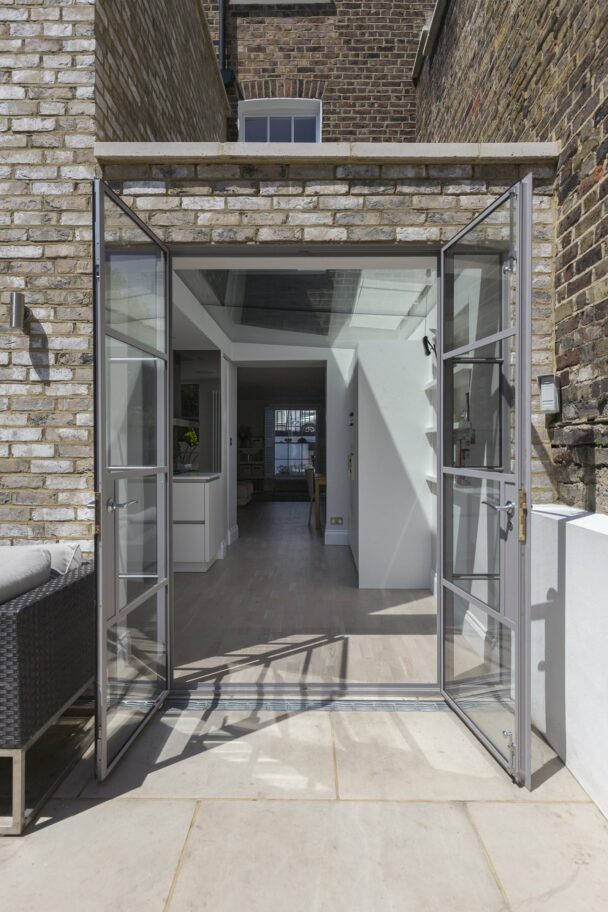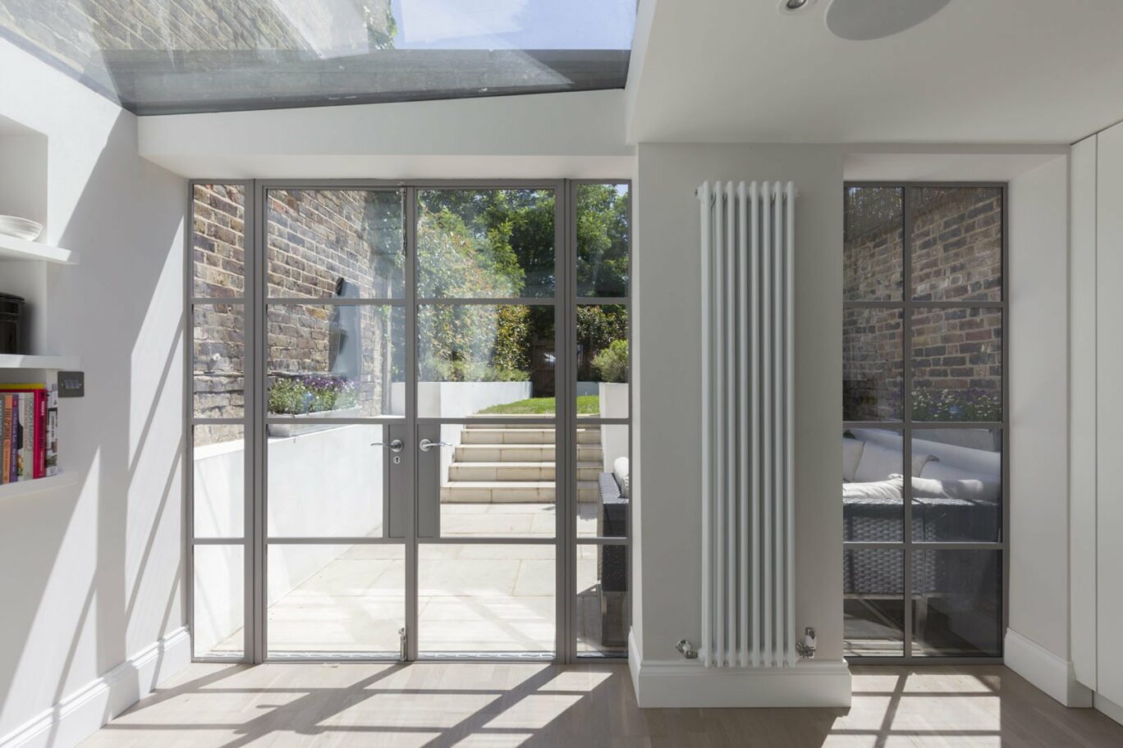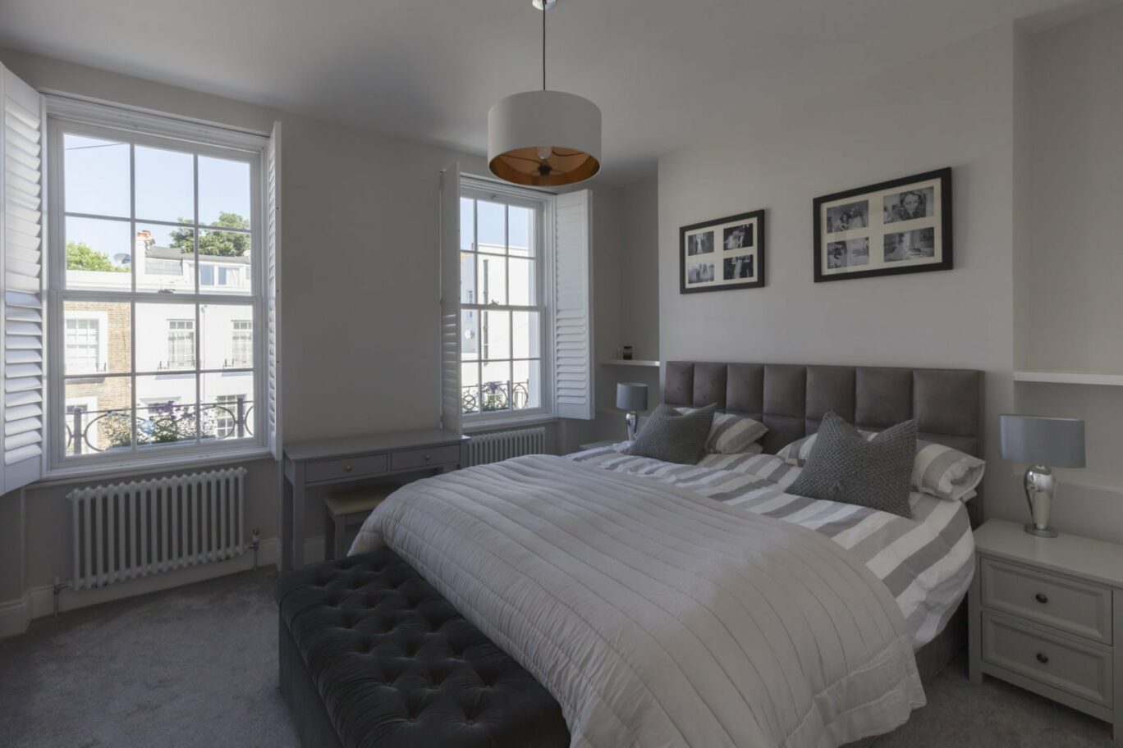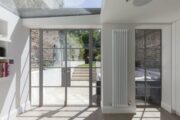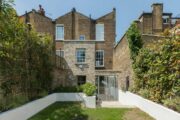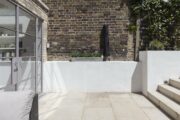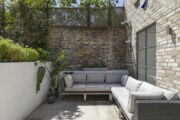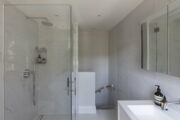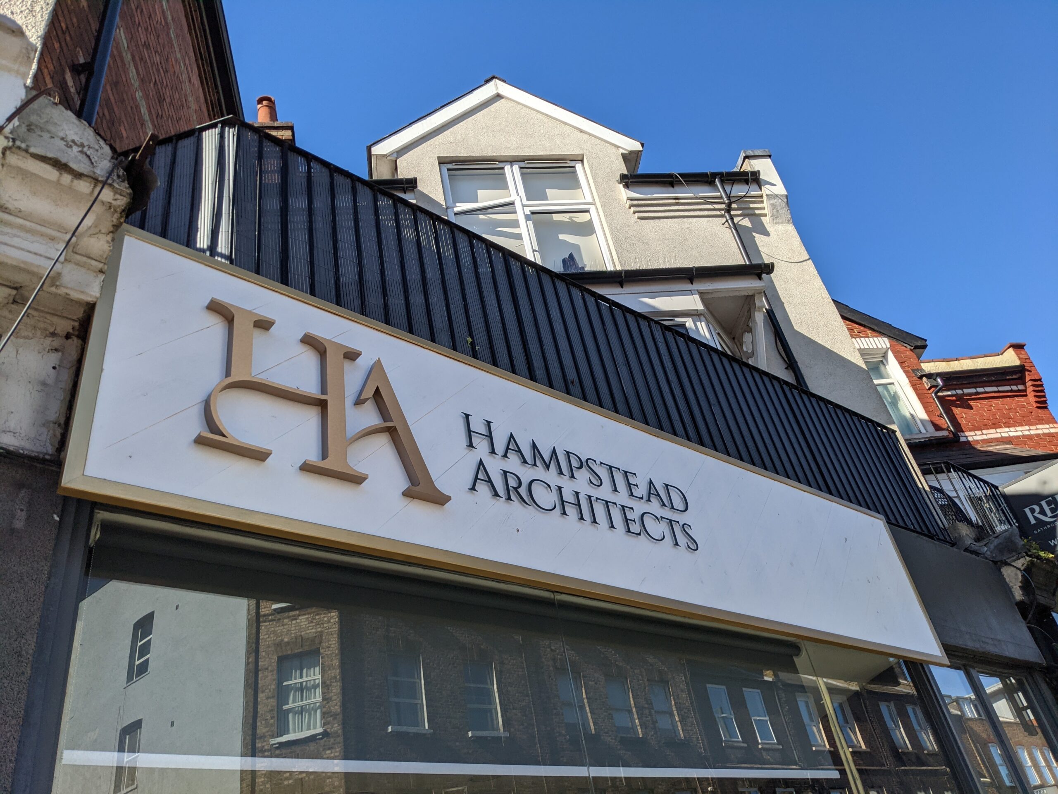Arlington Avenue Islington
This property is a Grade II listed Victorian terraced house built in the 1840’s. Arlington Avenue forms part of Arlington Square Conservation Area, and it is characterised by the well-kept uniform fronts, with many original elements still preserved. The outdated rear extension was demolished and replaced by part one storey and part two storey extension. The Lower Ground Floor was extended into the garden by 4.4 meters in depth to provide a modern kitchen/ living space that connects to the new patio with a large two pane sliding door. The internal works include the excavation of the coal store, widening of the opening between the existing kitchen and dining and form an opening in the rear wall to provide a continues space between new kitchen, dining and living room. Removal of the one flight of stairs and replacement with new matching the existing stair at upper levels. Provision of underfloor heating throughout the Lower Ground Floor with new wooden flooring as a finish.
- Property :
- Council :
- Planning :
- Scope :
- Gross internal area :
- Project Value :
- Date Completed :
- Grade II listed Victorian terraced house
- Islington
- Full Planning
- Rear extension and part 2 storey
- 128m2
- £170,000 ex Vat
- July 2020
