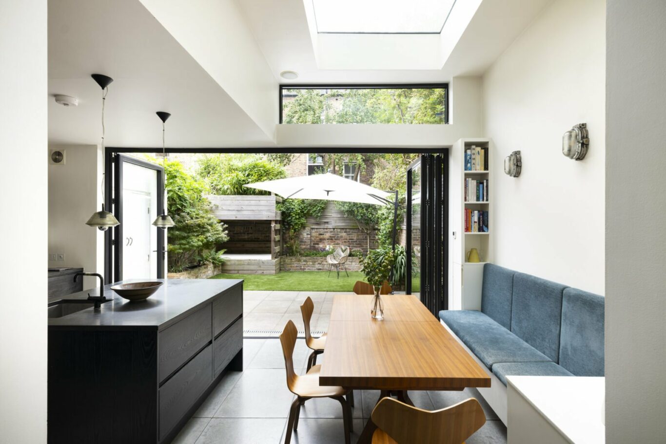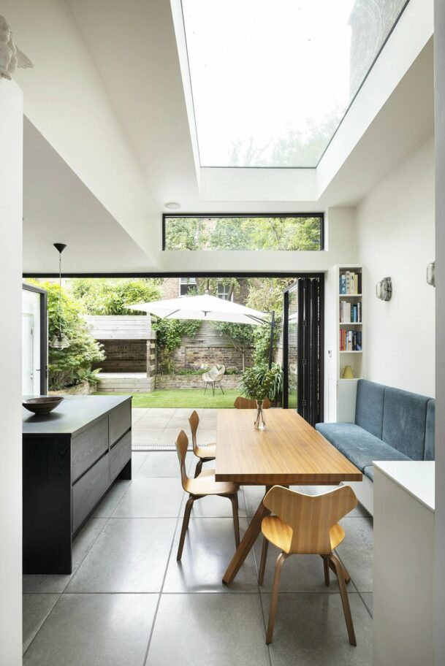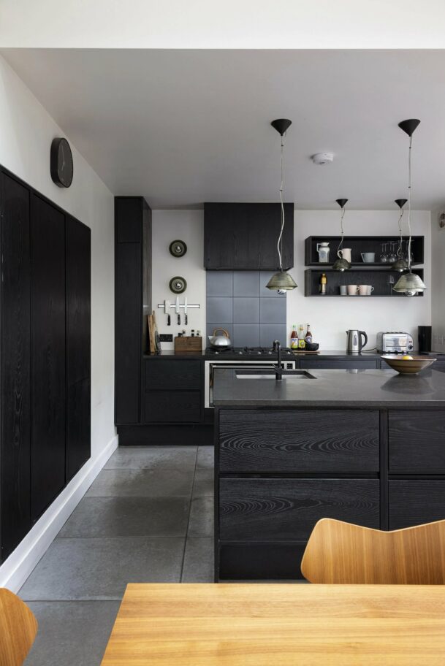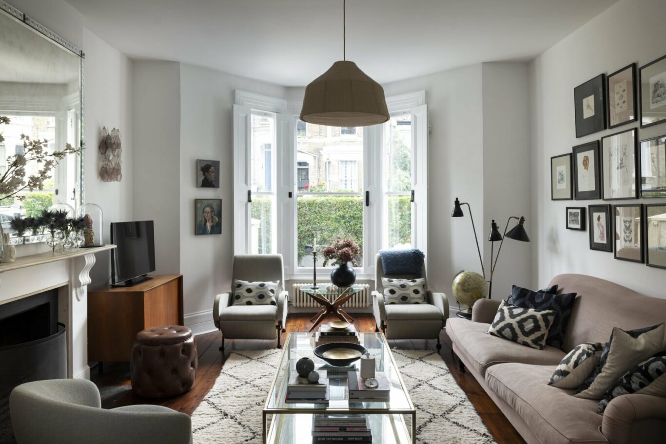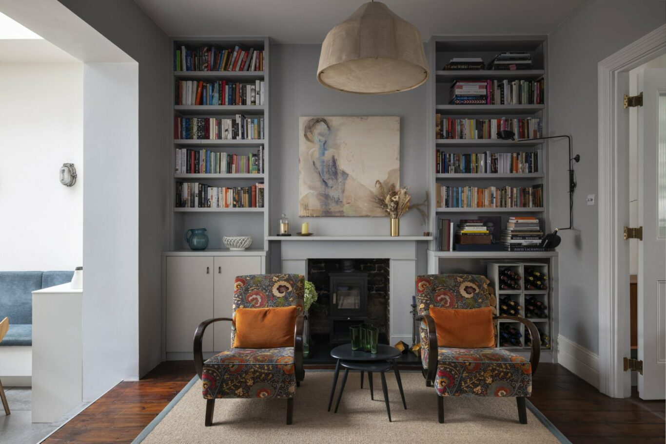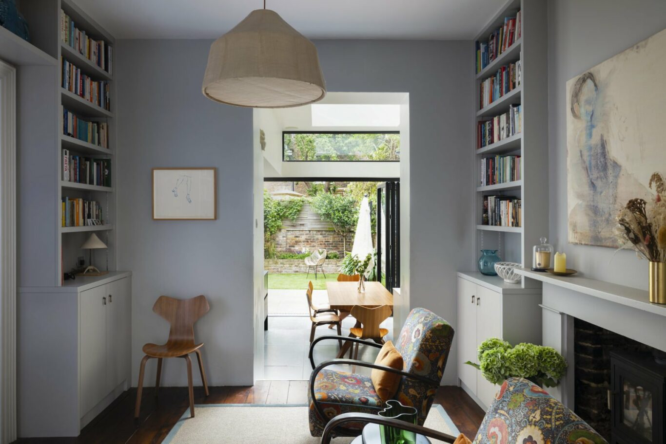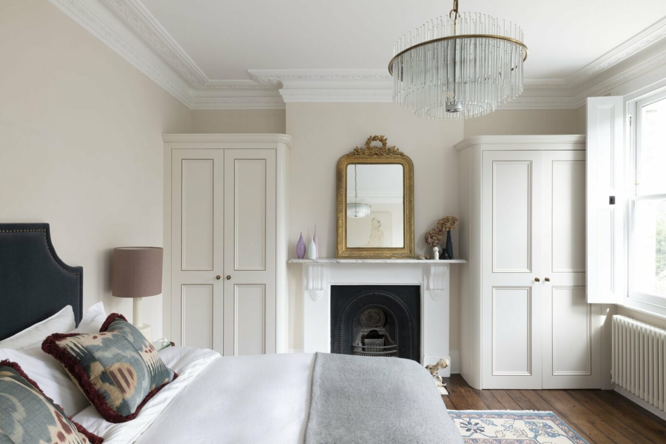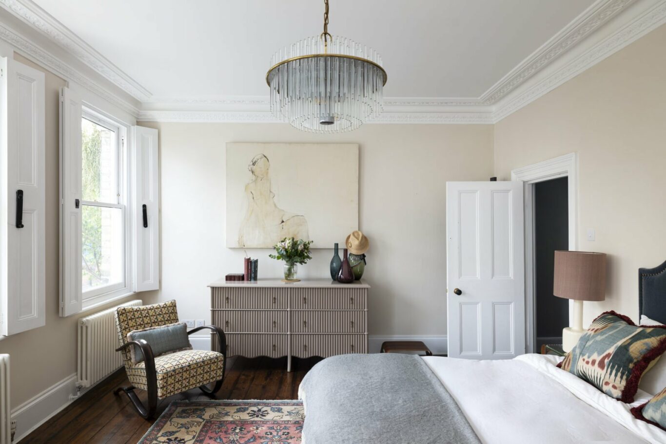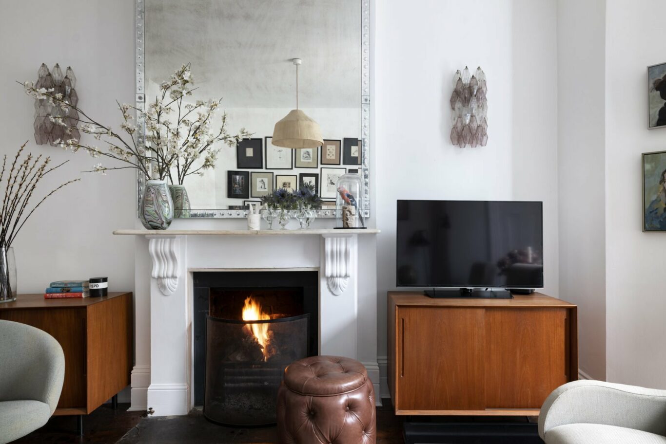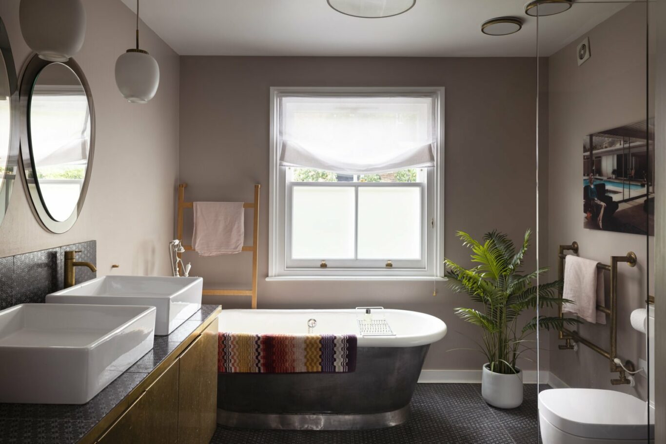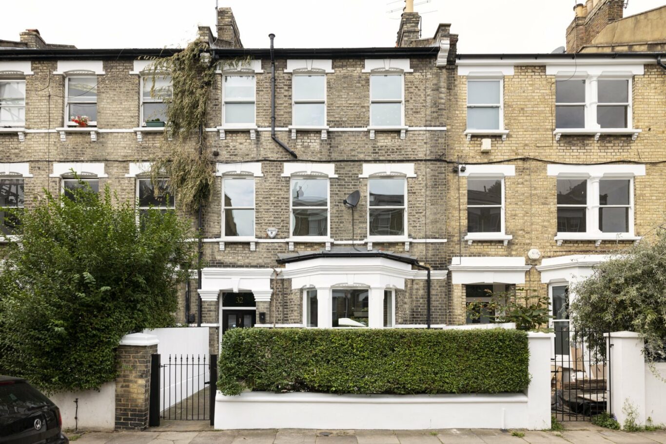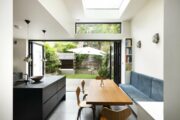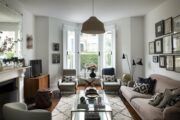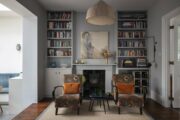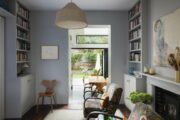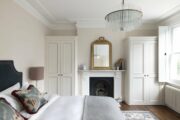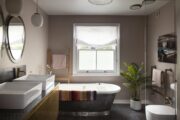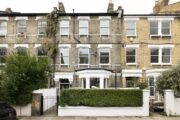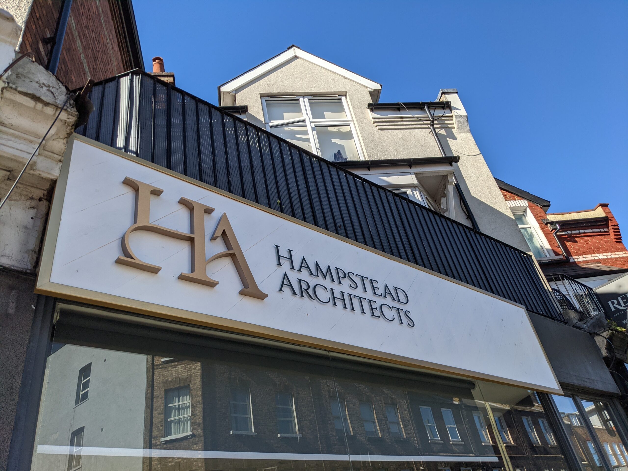Coverdale Road Shepherds Bush
The house spans three floors with a lower ground floor, within which this period property proportions seamlessly with a blend of contemporary design to create a carefully considered home that maximises light and space. The project consisted of a side infill extension to create a larger kitchen/ dining area along with a complete renovation of the interiors. The extension focusses on maximising the light into the rear of the house by adding additional glazing above the rear bi fold doors and adding in a large flat skylight on the side addition roof. Consideration was made to minimise the impact on the outdoor space so the extension was not bought any further back from the rear wall of the existing house.
- Property : 3 floor terraced house
- Council : Hammersmith and Fulham
- Planning : Permitted Development
- Scope : Side extension and renovation
- Gross internal area : 177m2
- Project Value : £220,000 ex Vat
- Date Completed : November 2018
