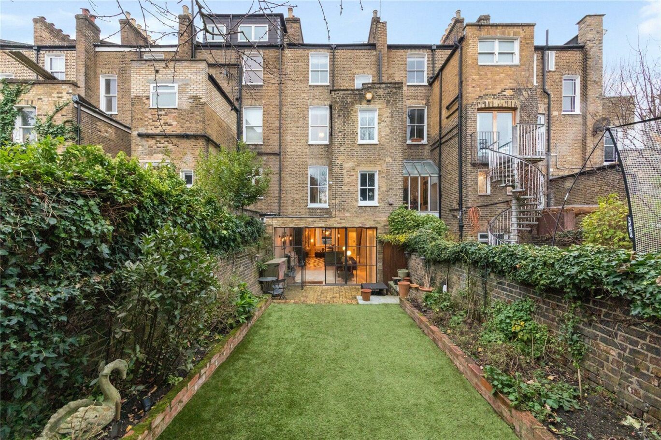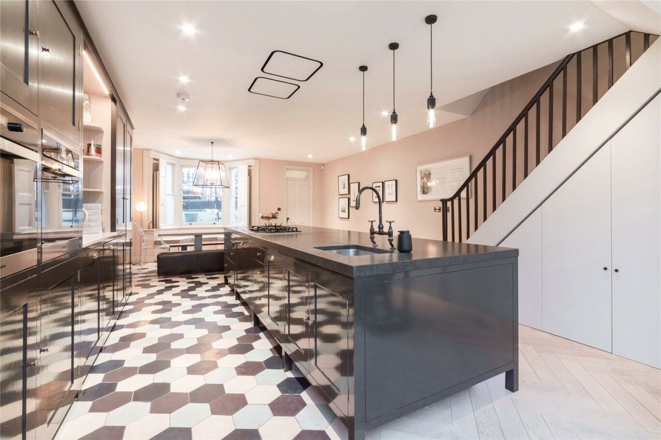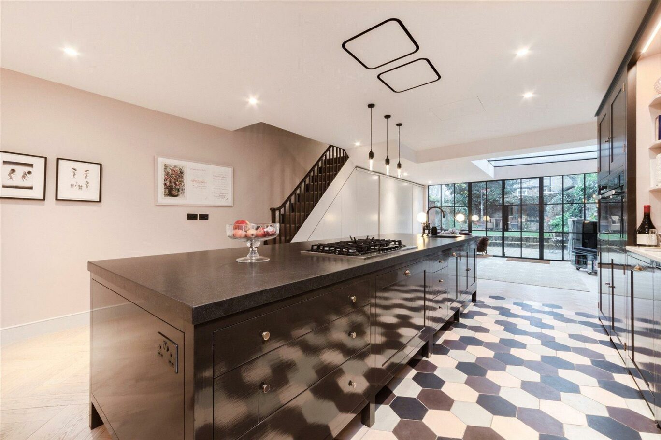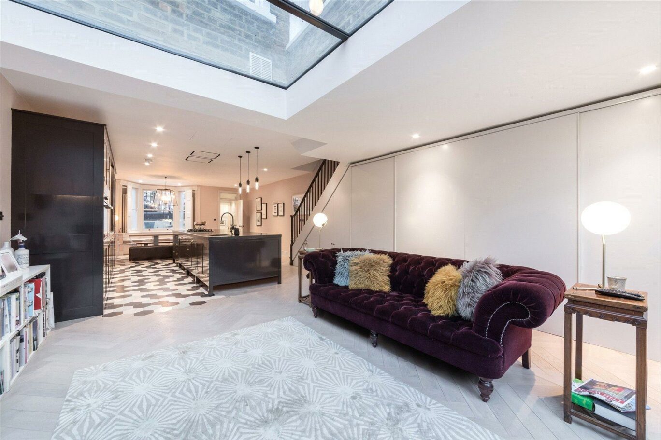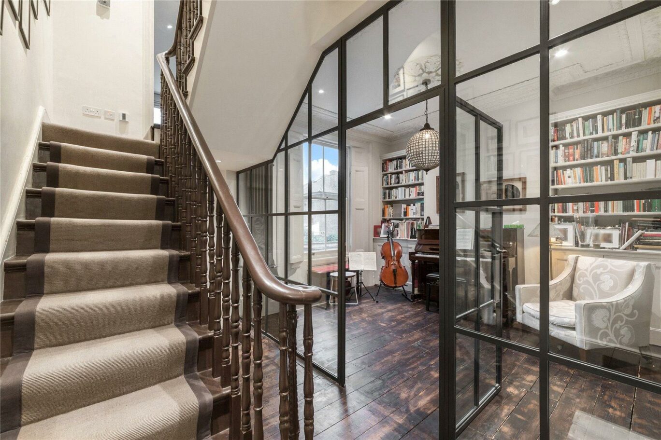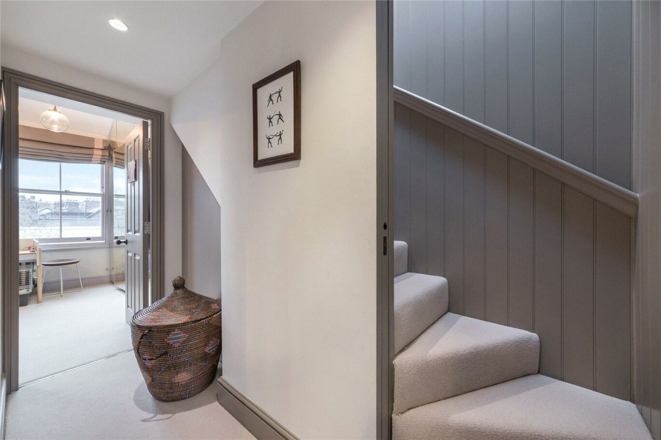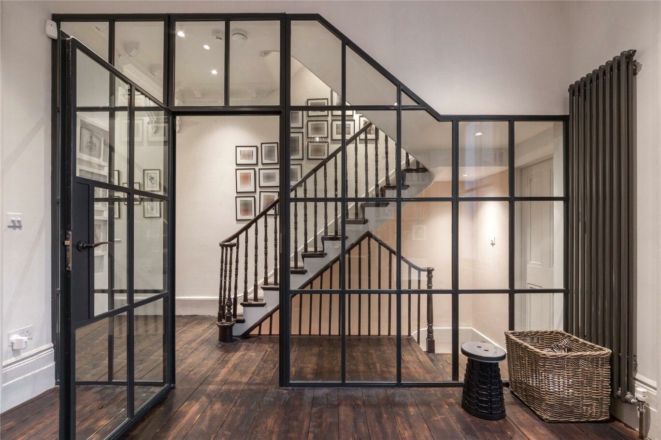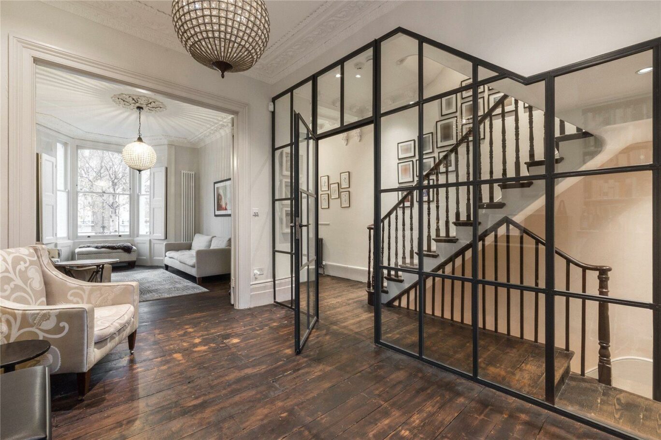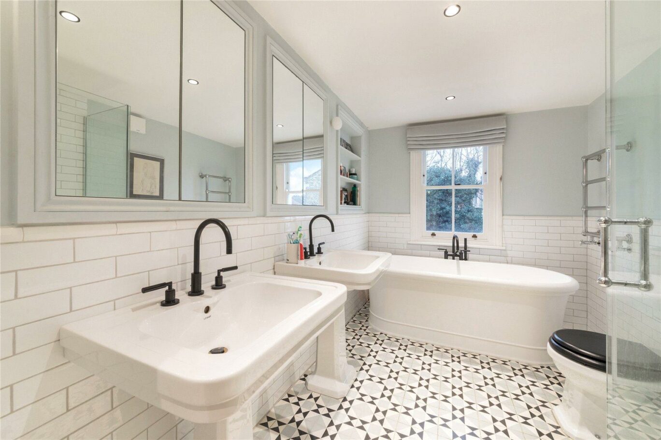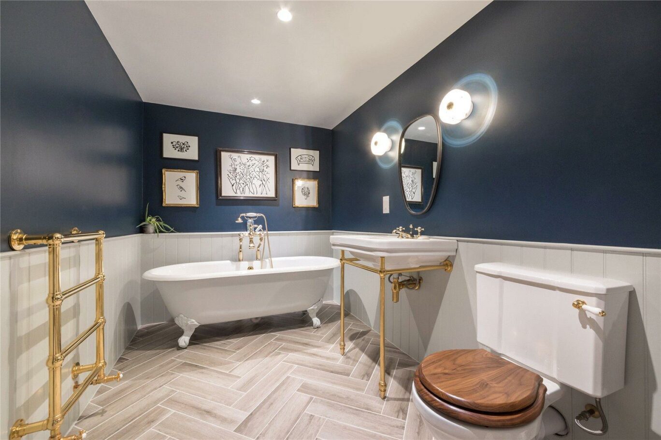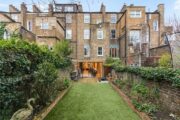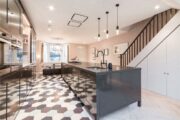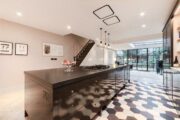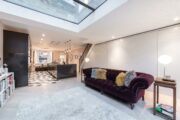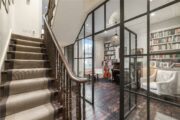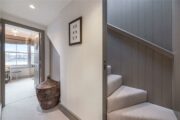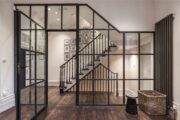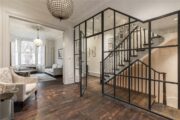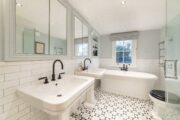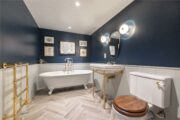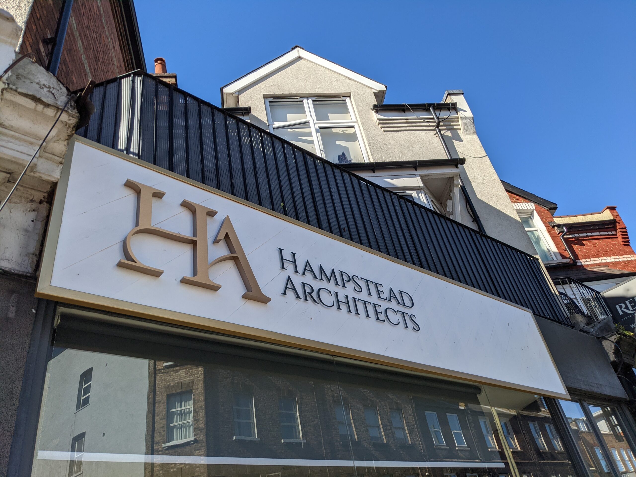Aberdeen Road Highbury
Side infill extension to rear along with internal refurbishment to all 4 floors of a classic London terraced house. A modern industrial style with original features such as the floorboards and cornicing retained on the upper floors. Open planning living and crittall glass have been implemented to allow maximum light into an otherwise dark terraced house. The bathrooms have been inspired by a classic look with use of dado height tiles and panels complemented with both classic brass and modern matt black fixtures.
Project Information
- Property : 4 floor terraced house
- Council : Islington
- Planning : Permitted Development
- Scope : Side infill extension
- Gross internal area : 240m2
- Project Value : £290,000 ex Vat
- Date Completed : February 2020
