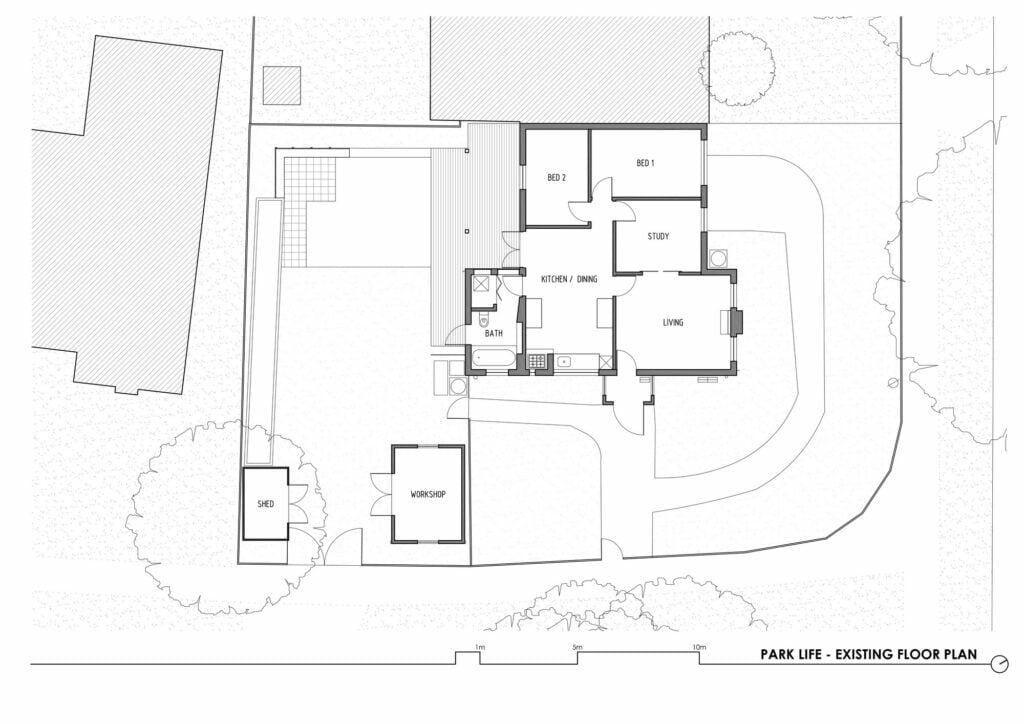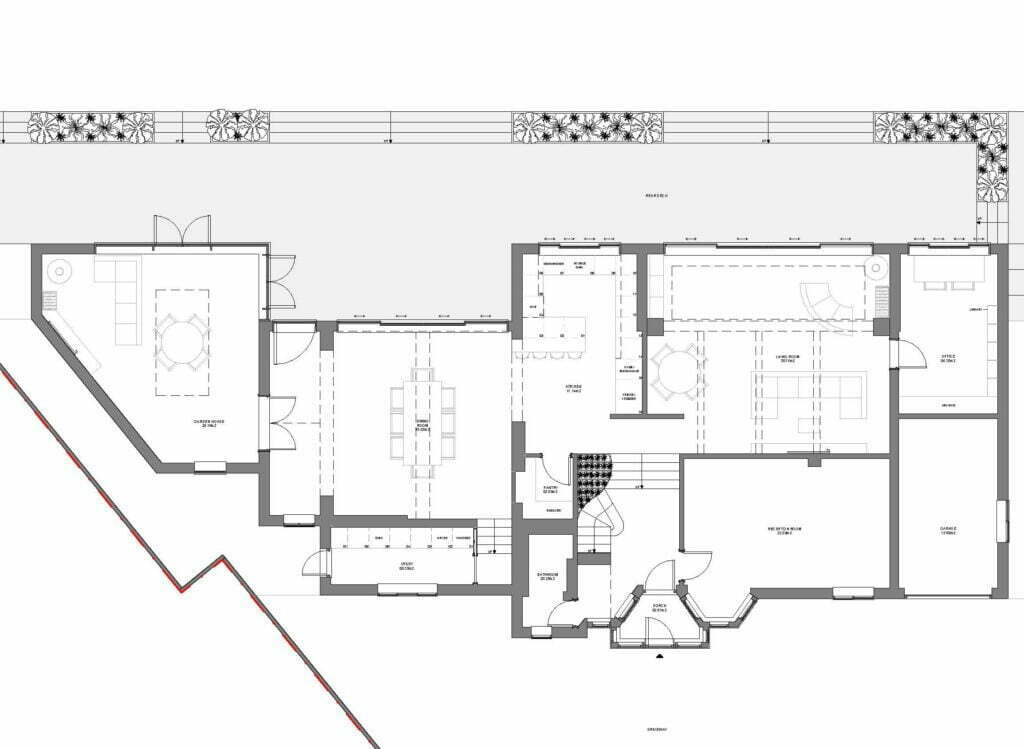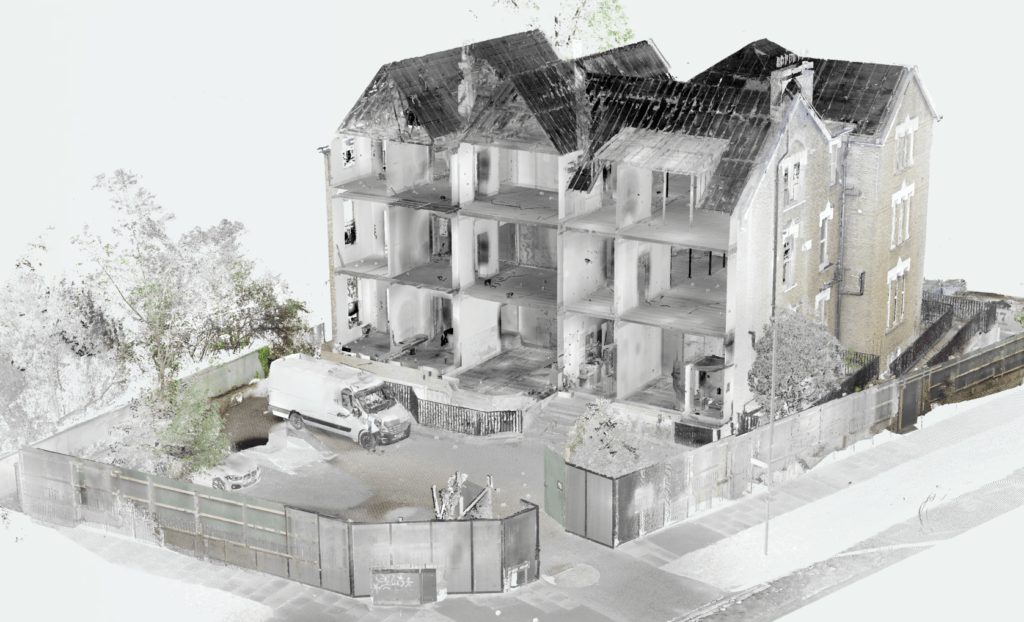Can I Do My Own Structural Calculations?
Structural calculations are often quite complex and require a lot of in-depth experience. Despite this, there are some exceptional cases where parts of the process can be done with the help of freely available tools and common knowledge.

So with that in mind, can you do your own structural calculations? In most cases, the answer is no. In fact, even if you believe that you’re saving money by taking that approach, you might be putting yourself in a position where you risk incurring even larger expenses due to your errors.
Structural calculations are complex
Most laypeople underestimate the complexity of structural calculations. Remember, just because it seems simple from the side doesn’t mean it actually is. It takes professional engineers many years to get to the point where they’re capable of performing those calculations so seemingly effortlessly.
In addition, you’re probably only seeing one part of the big picture. In reality, there are many different types of structural calculations that have to be performed:
- Precise foundation measurements compliant with current regulations
- Cost of materials and supplies
- Labour estimations
- Specific calculations about details like walls, joints, and other structural details
- Impact on the surrounding environment
While you may be able to calculate one of those points, it’s pretty much impossible that you’ll be able to handle all of them properly.

The importance of working with qualified professionals
This makes it important to work with qualified professionals who understand this field inside and out. Those people have spent years learning the trade and honing their skills on real projects. They know exactly how to take measurements and calculate everything appropriately.
What’s more, they know what issues they can anticipate and how to prepare for them. This is an important point that many people don’t consider when they’re about to commence on a task like this. If you encounter any complications when taking your measurements, it’s very important to address them in a way that’s aligned with construction standards.
Otherwise you might find yourself in a mess where some of your calculations are not even valid for the way the project will be executed. This can be difficult to predict without specialist knowledge.

Things you can do to prepare
Even if you’re not able to do your own structural calculations, you can still do a lot to prepare for them and ensure that the process goes through as smoothly as possible.
- Talk to your architect and ensure that they have marked everything unusual on their drawings
- Finalize your decision on aspects like construction materials and similar issues
- Do some research on the availability of contractors in your area so you can estimate who will be available at different stages of the project
- Have all legal documentation ready and be able to provide it on request
